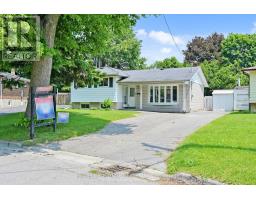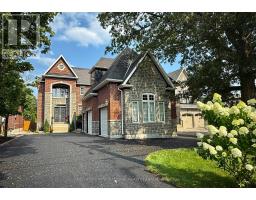1595 DEERHURST COURT, Pickering (Highbush), Ontario, CA
Address: 1595 DEERHURST COURT, Pickering (Highbush), Ontario
Summary Report Property
- MKT IDE12318481
- Building TypeHouse
- Property TypeSingle Family
- StatusBuy
- Added1 weeks ago
- Bedrooms6
- Bathrooms4
- Area2000 sq. ft.
- DirectionNo Data
- Added On22 Aug 2025
Property Overview
3300 SQ FOOT TOTAL LIVING SPACE. Welcome to this exceptional 4-bedroom detached residence, nestled on an expansive pie-shaped lot in a highly sought-after Pickering neighbourhood. This meticulously maintained home boasts generous living space and a fully finished walk-out basement complete with 2 additional bedrooms, a full kitchen, and separate laundry ideal for multi-generational living, guest accommodations, or potential rental income. The private, oversized backyard offers a safe haven for children and pets, featuring a multi-tiered deck perfect for outdoor entertaining and gatherings. Notable upgrades include premium hardwood flooring on the upper level and staircase, and energy-efficient triple-pane insulated windows with a lifetime warranty, enhancing both comfort and cost savings. Designed with functionality in mind, the open-concept main floor seamlessly connects the living and dining areas, while a double car garage provides ample parking and storage. Ideally located just minutes from Highway 401 and Highway 407, and in close proximity to parks, top-rated schools, shopping centres, and dining options, this home offers the perfect blend of convenience and tranquility. Don't miss this rare opportunity to own a truly remarkable property in a family-friendly community. Book your private showing today. (id:51532)
Tags
| Property Summary |
|---|
| Building |
|---|
| Land |
|---|
| Level | Rooms | Dimensions |
|---|---|---|
| Second level | Primary Bedroom | 4.89 m x 4.75 m |
| Bedroom 2 | 3.35 m x 2.74 m | |
| Bedroom 3 | 3.05 m x 4.27 m | |
| Bedroom 4 | 4.88 m x 3.14 m | |
| Basement | Primary Bedroom | 5.18 m x 3.35 m |
| Bedroom 2 | 2.83 m x 3.51 m | |
| Kitchen | 5.18 m x 4.27 m | |
| Living room | 3.81 m x 4.27 m | |
| Main level | Living room | 3.69 m x 4.42 m |
| Dining room | 3.66 m x 3.35 m | |
| Kitchen | 5.49 m x 3.35 m | |
| Eating area | 5.49 m x 3.35 m | |
| Family room | 4.88 m x 3.66 m | |
| Laundry room | 2.13 m x 2.38 m |
| Features | |||||
|---|---|---|---|---|---|
| Irregular lot size | Carpet Free | Attached Garage | |||
| Garage | Central Vacuum | Dishwasher | |||
| Dryer | Freezer | Two stoves | |||
| Two Washers | Two Refrigerators | Walk out | |||
| Central air conditioning | Fireplace(s) | ||||




















































