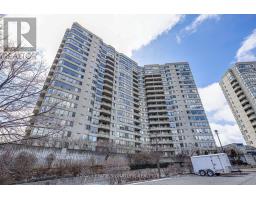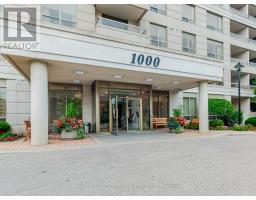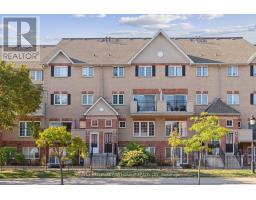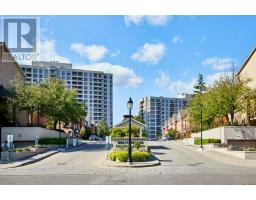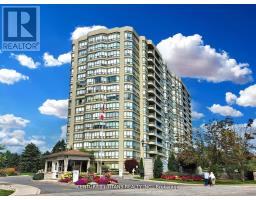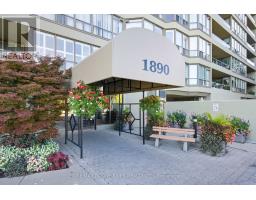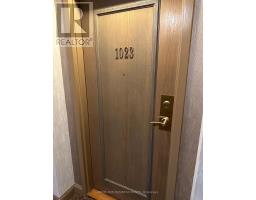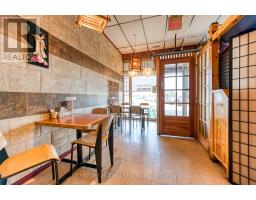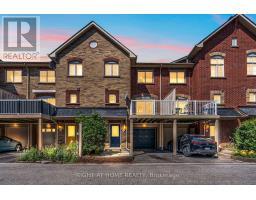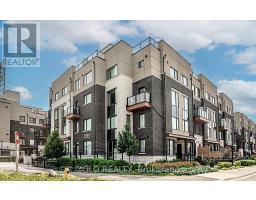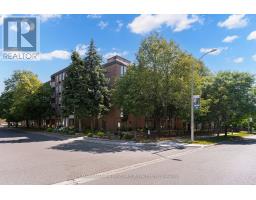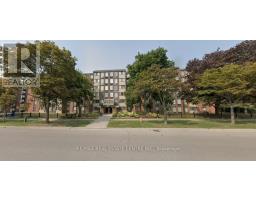1419 - 1880 VALLEY FARM ROAD, Pickering (Town Centre), Ontario, CA
Address: 1419 - 1880 VALLEY FARM ROAD, Pickering (Town Centre), Ontario
Summary Report Property
- MKT IDE12455164
- Building TypeApartment
- Property TypeSingle Family
- StatusBuy
- Added1 days ago
- Bedrooms2
- Bathrooms2
- Area1000 sq. ft.
- DirectionNo Data
- Added On10 Oct 2025
Property Overview
Welcome To Discovery Place!Experience resort-style living in this immaculate Tridel-built condo, perfectly located in the heart of Pickering. This sought-after Hudson model has been beautifully maintained and offers a bright, spacious layout with access to the large balcony from three rooms.Amenities galore-enjoy the indoor and outdoor pools, hot tub, sauna, shuffleboard, racquetball, tennis courts, games room, fitness centre, guest suites, party room, and award-winning gardens. Comes with 2 parking spaces and a large 6x10 locker for extra storage.Everything you need is just steps away-shopping, transit, parks, and the Pickering Recreation Complex.Move in and discover why Discovery Place remains one of Pickering's most desirable addresses! (id:51532)
Tags
| Property Summary |
|---|
| Building |
|---|
| Level | Rooms | Dimensions |
|---|---|---|
| Main level | Living room | 5.15 m x 6.25 m |
| Dining room | 3.28 m x 3.58 m | |
| Kitchen | 4.15 m x 2.51 m | |
| Primary Bedroom | 3.24 m x 7.3 m | |
| Bedroom 2 | 2.57 m x 4.44 m | |
| Laundry room | 1.85 m x 3.2 m | |
| Other | 6.14 m x 1.78 m |
| Features | |||||
|---|---|---|---|---|---|
| Balcony | No Garage | Dishwasher | |||
| Dryer | Freezer | Furniture | |||
| Microwave | Stove | Washer | |||
| Window Coverings | Refrigerator | Central air conditioning | |||
| Exercise Centre | Recreation Centre | Sauna | |||
| Storage - Locker | |||||









































