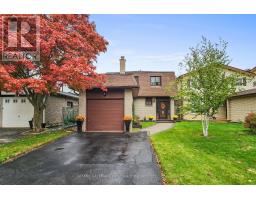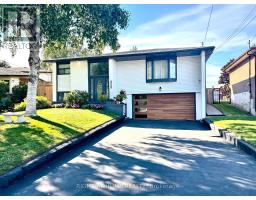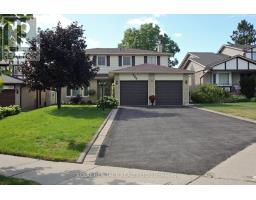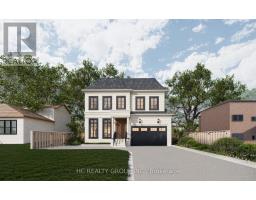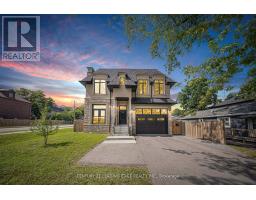6 - 580 EYER DRIVE, Pickering (West Shore), Ontario, CA
Address: 6 - 580 EYER DRIVE, Pickering (West Shore), Ontario
Summary Report Property
- MKT IDE12397963
- Building TypeRow / Townhouse
- Property TypeSingle Family
- StatusBuy
- Added1 weeks ago
- Bedrooms4
- Bathrooms2
- Area1200 sq. ft.
- DirectionNo Data
- Added On15 Oct 2025
Property Overview
This beautiful and lovingly cared for home is move in ready. Freshly painted top to bottom in neutral colours. Bright and homey with an abundance of natural light. Walkout from the cozy living room to the private fully fenced back yard with gazebo and outdoor furniture for summer BBQ's. Finished basement family room gives extra space for families. This 4 bedroom has been converted to 3 to allow for a large master retreat but can easily be converted back to 4 bedrooms. Spacious kitchen with a separate eating area. Updates include: new roof/eavestrough 2020, windows /patio door replaced 2023, 2 underground parking spots conveniently accessed from the basement level door. Great location close to numerous schools and minutes to the 401 and Go. (id:51532)
Tags
| Property Summary |
|---|
| Building |
|---|
| Level | Rooms | Dimensions |
|---|---|---|
| Second level | Primary Bedroom | 4.34 m x 2.92 m |
| Bedroom 2 | 2.92 m x 2.48 m | |
| Bedroom 3 | 5.21 m x 3.52 m | |
| Bedroom 4 | 2.7 m x 2.74 m | |
| Basement | Recreational, Games room | 8.1 m x 2.46 m |
| Ground level | Kitchen | 3.33 m x 2.91 m |
| Dining room | 9.38 m x 8.2 m | |
| Family room | 5.21 m x 3.52 m |
| Features | |||||
|---|---|---|---|---|---|
| Underground | Garage | Water Heater | |||
| Dryer | Stove | Washer | |||
| Window Coverings | Refrigerator | Central air conditioning | |||
| Fireplace(s) | |||||

































