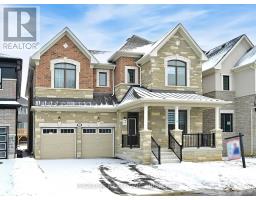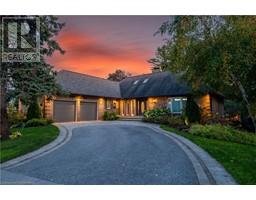1137 CAMEO STREET, Pickering, Ontario, CA
Address: 1137 CAMEO STREET, Pickering, Ontario
4 Beds3 Baths0 sqftStatus: Buy Views : 304
Price
$1,179,918
Summary Report Property
- MKT IDE9821355
- Building TypeRow / Townhouse
- Property TypeSingle Family
- StatusBuy
- Added12 weeks ago
- Bedrooms4
- Bathrooms3
- Area0 sq. ft.
- DirectionNo Data
- Added On08 Jan 2025
Property Overview
The ""Slate"" Model - Elevation 1, 2172 sq.ft. Block G7-1. End unit (id:51532)
Tags
| Property Summary |
|---|
Property Type
Single Family
Building Type
Row / Townhouse
Storeys
2
Community Name
Rural Pickering
Title
Freehold
Land Size
19.8 x 83.8 FT
Parking Type
Attached Garage
| Building |
|---|
Bedrooms
Above Grade
4
Bathrooms
Total
4
Partial
1
Interior Features
Flooring
Hardwood, Ceramic
Basement Type
N/A (Unfinished)
Building Features
Foundation Type
Unknown
Style
Attached
Heating & Cooling
Cooling
Central air conditioning
Heating Type
Forced air
Utilities
Utility Sewer
Sanitary sewer
Water
Municipal water
Exterior Features
Exterior Finish
Brick
Parking
Parking Type
Attached Garage
Total Parking Spaces
3
| Level | Rooms | Dimensions |
|---|---|---|
| Second level | Bedroom 2 | 4.97 m x 4.28 m |
| Bedroom 3 | 3.75 m x 3.44 m | |
| Bedroom 4 | 3.3 m x 3.3 m | |
| Laundry room | Measurements not available | |
| Ground level | Living room | 6.74 m x 3.69 m |
| Dining room | Measurements not available | |
| Kitchen | 3.84 m x 2.62 m | |
| Eating area | 3.66 m x 3.05 m | |
| Primary Bedroom | 3.08 m x 3.05 m |
| Features | |||||
|---|---|---|---|---|---|
| Attached Garage | Central air conditioning | ||||








