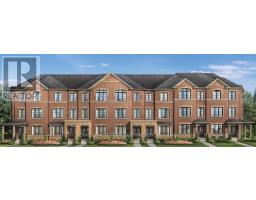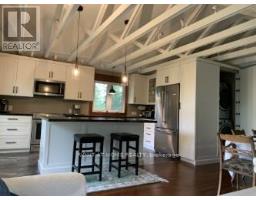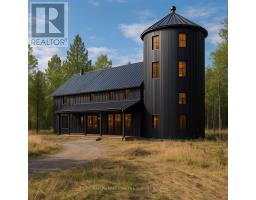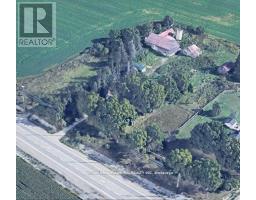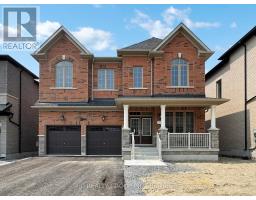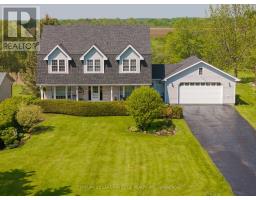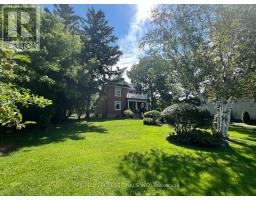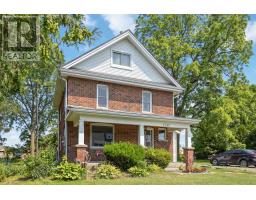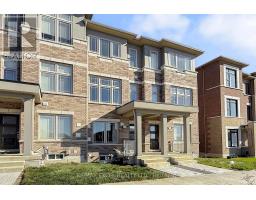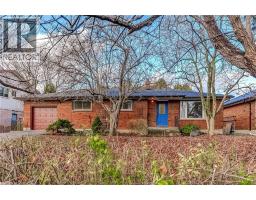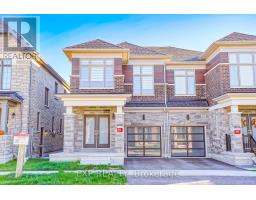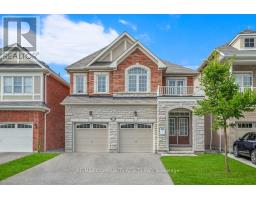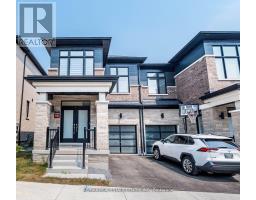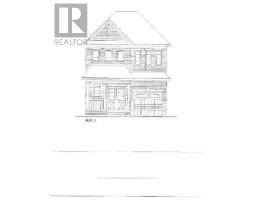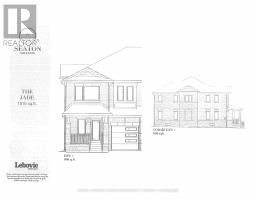3136 WILLOWRIDGE PATH, Pickering, Ontario, CA
Address: 3136 WILLOWRIDGE PATH, Pickering, Ontario
4 Beds4 Baths2500 sqftStatus: Buy Views : 191
Price
$1,399,999
Summary Report Property
- MKT IDE12448307
- Building TypeHouse
- Property TypeSingle Family
- StatusBuy
- Added20 weeks ago
- Bedrooms4
- Bathrooms4
- Area2500 sq. ft.
- DirectionNo Data
- Added On07 Oct 2025
Property Overview
4 Bedroom | 4 Bathroom Detached Home | Over 2700 Sq Ft | 3 Year old - Mattamy Built | Plenty of Upgrades | 9 Ft Ceilings on Main & Second Level | Fully Upgraded Bathrooms with Quartz Countertops | Upgraded Kitchen Cabinets, Waterfall Quartz Countertops | Upgraded Hardwood Flooring I No Carpet Throughout! | Oak Staircase with Wrought Iron Pickets I Enjoy the Convenience of an Upper floor Laundry room | 2 Family Rooms (Main Floor & Second Level) | Upgraded Fireplace in Family room | Modern Contemporary Styled Home | Basement with Full size Windows I Option to Add Separate Entrance on Main Floor I Unfinished Basement | Close to Walking Trails, Parks, Bike trails, Highway 401/407 and More I Dont miss your chance to own this Gem! (id:51532)
Tags
| Property Summary |
|---|
Property Type
Single Family
Building Type
House
Storeys
2
Square Footage
2500 - 3000 sqft
Community Name
Rural Pickering
Title
Freehold
Land Size
36.1 x 90.7 FT
Parking Type
Attached Garage,Garage
| Building |
|---|
Bedrooms
Above Grade
4
Bathrooms
Total
4
Partial
1
Interior Features
Appliances Included
Garage door opener remote(s), Dishwasher, Dryer, Garage door opener, Microwave, Stove, Washer, Window Coverings, Refrigerator
Flooring
Hardwood
Basement Type
Full (Unfinished)
Building Features
Features
Conservation/green belt, Carpet Free
Foundation Type
Unknown
Style
Detached
Square Footage
2500 - 3000 sqft
Rental Equipment
Water Heater
Building Amenities
Fireplace(s)
Heating & Cooling
Cooling
Central air conditioning
Heating Type
Forced air
Utilities
Utility Sewer
Sanitary sewer
Water
Municipal water
Exterior Features
Exterior Finish
Brick, Stone
Neighbourhood Features
Community Features
Community Centre
Amenities Nearby
Golf Nearby, Park, Schools
Parking
Parking Type
Attached Garage,Garage
Total Parking Spaces
6
| Level | Rooms | Dimensions |
|---|---|---|
| Second level | Primary Bedroom | 4.6 m x 4.02 m |
| Bedroom 2 | 4.51 m x 5.51 m | |
| Bedroom 3 | 3.99 m x 3.08 m | |
| Bedroom 4 | 3.1 m x 3.53 m | |
| Family room | 3.69 m x 10.66 m | |
| Main level | Living room | 4.11 m x 3.9 m |
| Kitchen | 4.29 m x 7.95 m | |
| Family room | 3.9 m x 3.59 m | |
| Dining room | Measurements not available |
| Features | |||||
|---|---|---|---|---|---|
| Conservation/green belt | Carpet Free | Attached Garage | |||
| Garage | Garage door opener remote(s) | Dishwasher | |||
| Dryer | Garage door opener | Microwave | |||
| Stove | Washer | Window Coverings | |||
| Refrigerator | Central air conditioning | Fireplace(s) | |||











































