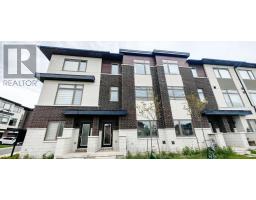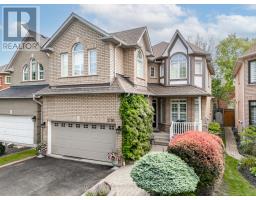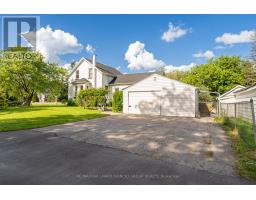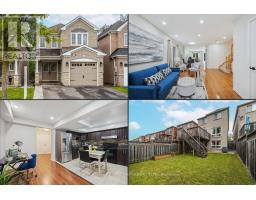4 - 1635 PICKERING PARKWAY, Pickering, Ontario, CA
Address: 4 - 1635 PICKERING PARKWAY, Pickering, Ontario
Summary Report Property
- MKT IDE8410390
- Building TypeRow / Townhouse
- Property TypeSingle Family
- StatusBuy
- Added2 weeks ago
- Bedrooms3
- Bathrooms1
- Area0 sq. ft.
- DirectionNo Data
- Added On16 Jun 2024
Property Overview
This Elegantly crafted 3-story townhome with 3 bedrooms will captivate the hearts of first-time homebuyers and astute investors. The main floor is filled with natural light and elegant hardwood flooring. The modern kitchen has stainless steel appliances making it perfect for any aspiring chef. The open layout connects the dining and living rooms, leading to the backyard, providing ample space to entertain guests ensuring that every gathering is a memorable one. The 2nd floor has two bedrooms and a bathroom with a thoughtfully placed laundry area enhancing your daily routines. The 3rd floor unveils a spacious loft-style primary bedroom. With a walkout to your very own balcony, you can savor a cup of tea or coffee while enjoying the tranquility of a beautiful day. It has its own driveway and garage, with guest parking nearby. A Must See Gem! **** EXTRAS **** Nearby: The Pickering City Centre (2 mins drive) ensuring that all your shopping are effortlessly fulfilled. The Waterfront (5 mins). The GO station (2 min) & 401 (2 min), offering seamless connectivity for your commuting and travel needs. (id:51532)
Tags
| Property Summary |
|---|
| Building |
|---|
| Level | Rooms | Dimensions |
|---|---|---|
| Second level | Bedroom | 2.94 m x 4.16 m |
| Bedroom | 3.11 m x 4.16 m | |
| Third level | Primary Bedroom | 2.87 m x 4.33 m |
| Office | 4.05 m x 2.35 m | |
| Lower level | Utility room | 4.04 m x 2.44 m |
| Main level | Living room | 4.2 m x 3.74 m |
| Dining room | 3.06 m x 2.82 m | |
| Kitchen | 2.68 m x 3.22 m |
| Features | |||||
|---|---|---|---|---|---|
| Balcony | Garage | Dryer | |||
| Refrigerator | Stove | Washer | |||
| Walk out | Central air conditioning | Visitor Parking | |||


























































