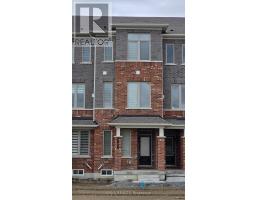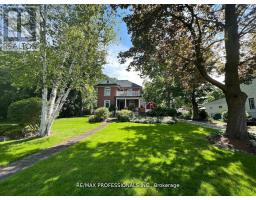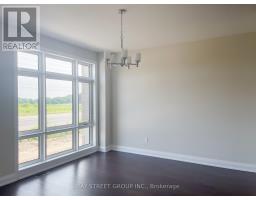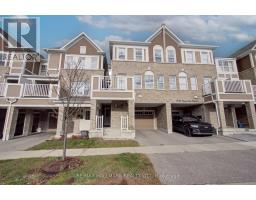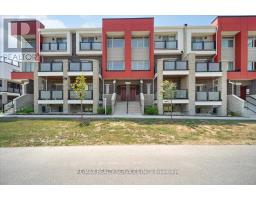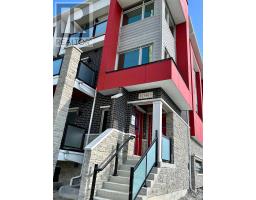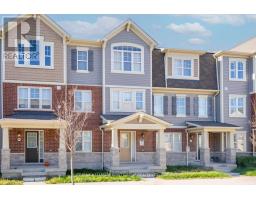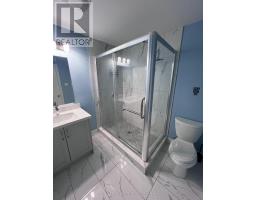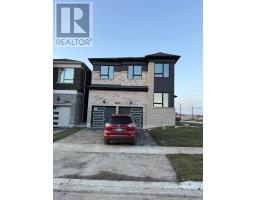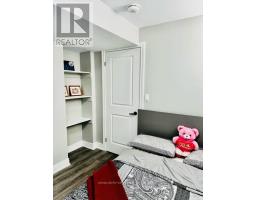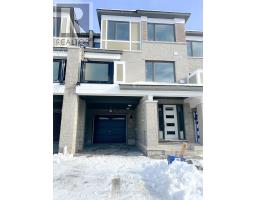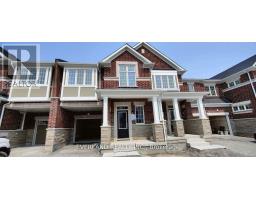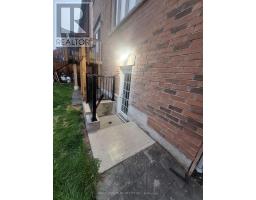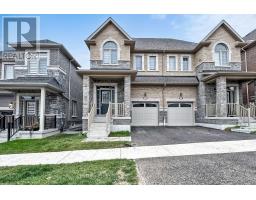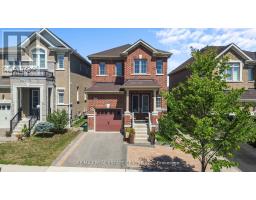2643 DELPHINIUM TRAIL, Pickering, Ontario, CA
Address: 2643 DELPHINIUM TRAIL, Pickering, Ontario
4 Beds3 BathsNo Data sqftStatus: Rent Views : 886
Price
$3,350
Summary Report Property
- MKT IDE12402534
- Building TypeHouse
- Property TypeSingle Family
- StatusRent
- Added17 weeks ago
- Bedrooms4
- Bathrooms3
- AreaNo Data sq. ft.
- DirectionNo Data
- Added On16 Oct 2025
Property Overview
Welcome to 2643 Delphinium Trail. This Stunning Detached 4-Bedroom Home Sits On A Premium Pie-Shaped Ravine Lot With A Walkout Basement. 9 Foot Ceilings On Main And 2nd Floors, Hardwood Flooring Throughout. Oak Staircase W/ Upgraded Non-Slip Stair Treads Carpet, The Convenience Of A Second-floor Laundry Room. Upgraded Kitchen With Granite Countertops. The primary bedroom offers a luxurious 6-piece en-suite bath. Direct Access From Garage To Home. Equipped With An HRV System For Fresh Air Year-Round. Oversized Pie-Shaped Lot With A Deep Backyard Perfect For Outdoor Entertaining. Close To All Conveniences Including GO Station, Highways 401 & 407, Schools, Parks, Shopping Centers, Costco, Grocery Stores, and More. (id:51532)
Tags
| Property Summary |
|---|
Property Type
Single Family
Building Type
House
Storeys
2
Square Footage
2000 - 2500 sqft
Community Name
Rural Pickering
Title
Freehold
Land Size
29.6 x 108.2 FT ; Pie-Shaped Lot
Parking Type
Attached Garage,Garage
| Building |
|---|
Bedrooms
Above Grade
4
Bathrooms
Total
4
Partial
1
Interior Features
Appliances Included
Garage door opener remote(s), Dishwasher, Dryer, Furniture, Hood Fan, Stove, Washer, Window Coverings, Refrigerator
Flooring
Hardwood, Ceramic
Basement Features
Walk out
Basement Type
N/A (Unfinished)
Building Features
Features
Carpet Free, In-Law Suite
Foundation Type
Concrete
Style
Detached
Square Footage
2000 - 2500 sqft
Rental Equipment
Water Heater
Heating & Cooling
Cooling
Central air conditioning
Heating Type
Forced air
Utilities
Utility Sewer
Sanitary sewer
Water
Municipal water
Exterior Features
Exterior Finish
Brick
Parking
Parking Type
Attached Garage,Garage
Total Parking Spaces
2
| Level | Rooms | Dimensions |
|---|---|---|
| Second level | Primary Bedroom | 4.88 m x 3.51 m |
| Bedroom 2 | 3.69 m x 3 m | |
| Bedroom 3 | 3.46 m x 2.93 m | |
| Bedroom 4 | 3.43 m x 2.75 m | |
| Main level | Living room | 4.58 m x 3.28 m |
| Ground level | Family room | 4.58 m x 3.48 m |
| Eating area | 3.05 m x 2.75 m | |
| Kitchen | 3.56 m x 3.05 m | |
| Dining room | 4.58 m x 3.28 m |
| Features | |||||
|---|---|---|---|---|---|
| Carpet Free | In-Law Suite | Attached Garage | |||
| Garage | Garage door opener remote(s) | Dishwasher | |||
| Dryer | Furniture | Hood Fan | |||
| Stove | Washer | Window Coverings | |||
| Refrigerator | Walk out | Central air conditioning | |||



































