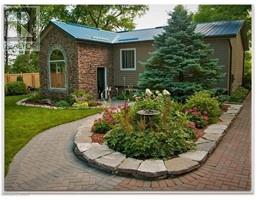12 GRIFFIN Street Picton Ward, Picton, Ontario, CA
Address: 12 GRIFFIN Street, Picton, Ontario
Summary Report Property
- MKT ID40606349
- Building TypeHouse
- Property TypeSingle Family
- StatusBuy
- Added21 weeks ago
- Bedrooms4
- Bathrooms3
- Area1924 sq. ft.
- DirectionNo Data
- Added On18 Jun 2024
Property Overview
Welcome to your dream home in beautiful Prince Edward County, Ontario! This brand-new never lived in house combines modern luxury and comfort. The open-concept kitchen and great room, with high 9' ceilings, are perfect for gatherings. Enjoy cooking in the stylish kitchen with new stainless-steel appliances and a bonus den offering versatile space. You'll love the convenience of ground floor laundry. Upstairs, find four spacious bedrooms, including a master suite with a luxurious bathroom and walk-in closet. Explore the scenic Millennium Trail or walk to Main Street for shops, dining, the library, and a theater. Just 15 minutes away, Sandbanks Provincial Park offers stunning beaches, and nearby wineries invite you to enjoy tastings. Ideal for family living, this fully detached home has a smart design and open layout. The Marina and Harbour, only 2.5 km away, are perfect for waterfront fun. This amazing home is ready for you. Come see it today and make the County your home! (id:51532)
Tags
| Property Summary |
|---|
| Building |
|---|
| Land |
|---|
| Level | Rooms | Dimensions |
|---|---|---|
| Second level | 4pc Bathroom | Measurements not available |
| 3pc Bathroom | Measurements not available | |
| Bedroom | 10'0'' x 11'6'' | |
| Bedroom | 10'6'' x 11'0'' | |
| Bedroom | 8'3'' x 11'0'' | |
| Primary Bedroom | 11'0'' x 15'0'' | |
| Main level | 2pc Bathroom | Measurements not available |
| Laundry room | 7'7'' x 8'1'' | |
| Office | 9'0'' x 11'0'' | |
| Great room | 11'0'' x 20'6'' | |
| Pantry | Measurements not available | |
| Kitchen | 8'7'' x 15'0'' |
| Features | |||||
|---|---|---|---|---|---|
| Country residential | Attached Garage | Dishwasher | |||
| Refrigerator | Stove | Hood Fan | |||
| Central air conditioning | |||||












































