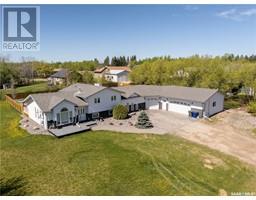174 3rd STREET E, Pierceland, Saskatchewan, CA
Address: 174 3rd STREET E, Pierceland, Saskatchewan
Summary Report Property
- MKT IDSK980522
- Building TypeHouse
- Property TypeSingle Family
- StatusBuy
- Added35 weeks ago
- Bedrooms5
- Bathrooms2
- Area1098 sq. ft.
- DirectionNo Data
- Added On13 Aug 2024
Property Overview
A well maintained home on 2 fenced lots and in a quiet neighborhood, this is a perfect blend of comfort and small town living. The 5 bedrooms and 2 bathrooms offer room for a growing family or those who like to entertain. There are 3 bedrooms on the main floor with the primary bedroom having direct access to the 4 piece main bathroom. Downstairs is complete with a large family room, 2 bedrooms and a 3 piece bathroom. The living room has large windows that flood the space with natural light. The open floor plan seamlessly connects the living room to the dining area and a good sized kitchen making entertaining a breeze. The dining area leads out to a large deck with built in bench seating. A perfect spot to look over your beautiful back yard. With a new hot water tank, new windows downstairs and a new Samsung fridge you can rest assured this home is turn key and move in ready. You are in walking distance to Pierceland’s main street which has a grocery store, post office, restaurant and more. A couple more blocks and you are at Pierceland Central School (K-12). A quick 20min drive on a newly paved highway and you are at Cold Lake that has all the amenities. (id:51532)
Tags
| Property Summary |
|---|
| Building |
|---|
| Land |
|---|
| Level | Rooms | Dimensions |
|---|---|---|
| Basement | Bedroom | Measurements not available |
| Bedroom | Measurements not available | |
| Family room | 5 ft ,3 in x 5 ft ,8 in | |
| 3pc Bathroom | 7 ft ,5 in x Measurements not available | |
| Laundry room | 7 ft ,5 in x 2 ft ,2 in | |
| Storage | 6 ft ,5 in x 3 ft ,6 in | |
| Main level | Kitchen/Dining room | Measurements not available |
| Living room | Measurements not available | |
| 4pc Bathroom | Measurements not available | |
| Bedroom | Measurements not available | |
| Bedroom | 13 ft ,5 in x Measurements not available | |
| Bedroom | 13 ft ,2 in x Measurements not available |
| Features | |||||
|---|---|---|---|---|---|
| Treed | Attached Garage | Gravel | |||
| Parking Space(s)(5) | Washer | Refrigerator | |||
| Satellite Dish | Dishwasher | Dryer | |||
| Microwave | Oven - Built-In | Window Coverings | |||
| Garage door opener remote(s) | Hood Fan | Stove | |||
| Central air conditioning | |||||


























