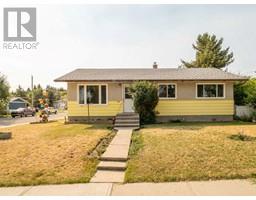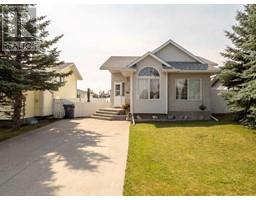19, 500 Adelaide Crescent, Pincher Creek, Alberta, CA
Address: 19, 500 Adelaide Crescent, Pincher Creek, Alberta
Summary Report Property
- MKT IDA2157295
- Building TypeRow / Townhouse
- Property TypeSingle Family
- StatusBuy
- Added9 weeks ago
- Bedrooms2
- Bathrooms2
- Area1367 sq. ft.
- DirectionNo Data
- Added On14 Aug 2024
Property Overview
Creekside Village Condos do not come up very often & you will want to see this one as soon as possible! This unit is located in the main building with inside access to the shared common space, plus a separate outside entrance & outdoor, sheltered, seating area. Situated at the end of the building, this unit has two bedrooms plus a den or office, and is very quiet and private. The large primary bedroom has a walk-thru closet and three-piece ensuite with walk-in shower. There is also a second four-piece bathroom with a bathtub. The hot water tank was replaced, and triple pane windows were installed, in the last year. This unit is large enough for family or friends to visit, but if you prefer your privacy, there is a guest suite in the building that is available to residents. The common room & kitchen can also be used by residents for gatherings. If you've been waiting for a condo like this, give your favourite REALTOR® a call to see it today! (id:51532)
Tags
| Property Summary |
|---|
| Building |
|---|
| Land |
|---|
| Level | Rooms | Dimensions |
|---|---|---|
| Main level | Bedroom | 12.58 Ft x 9.67 Ft |
| 3pc Bathroom | 9.83 Ft x 5.00 Ft | |
| 4pc Bathroom | 8.00 Ft x 7.83 Ft | |
| Dining room | 10.17 Ft x 15.58 Ft | |
| Kitchen | 10.92 Ft x 18.25 Ft | |
| Laundry room | 8.00 Ft x 7.83 Ft | |
| Living room | 15.08 Ft x 15.50 Ft | |
| Den | 9.00 Ft x 10.00 Ft | |
| Primary Bedroom | 17.00 Ft x 11.92 Ft |
| Features | |||||
|---|---|---|---|---|---|
| No Animal Home | No Smoking Home | Guest Suite | |||
| Parking | Other | Attached Garage(1) | |||
| Refrigerator | Dishwasher | Stove | |||
| Microwave | Garburator | Window Coverings | |||
| Washer & Dryer | Central air conditioning | Guest Suite | |||
| Recreation Centre | |||||






















































