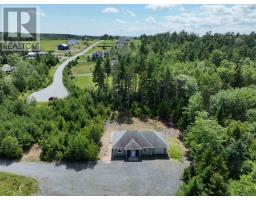214 Naugler Road, Pine Grove, Nova Scotia, CA
Address: 214 Naugler Road, Pine Grove, Nova Scotia
Summary Report Property
- MKT ID202507186
- Building TypeHouse
- Property TypeSingle Family
- StatusBuy
- Added14 weeks ago
- Bedrooms1
- Bathrooms1
- Area982 sq. ft.
- DirectionNo Data
- Added On08 Apr 2025
Property Overview
Tranquil Waterfront Living on Blysteiner Lake & Mill Brook. Welcome to your own private paradise, perfectly nestled on a large, beautifully landscaped property with both river and lake frontage on stunning Blysteiner Lake and Mill Brook. This unique one-bedroom plus den home offers open-concept living with a spacious kitchen and living area designed to capture the natural beauty that surrounds you. Enjoy your morning coffee in the sunroom while listening to the gentle sounds of the water, or take in the peaceful views from your private bridge over the brook. With a gravel driveway leading to two garages, there's plenty of space for vehicles, tools and watercraft. The metal roof ensures low maintenance and long-term durability, while the homes cozy footprint makes it an ideal retreat for nature lovers, artists or anyone seeking a serene lifestyle. Located just minutes from Bridgewater and close to the scenic Adventure Trail, this property offers both convenience and seclusion. Property is being sold As is Where is. (id:51532)
Tags
| Property Summary |
|---|
| Building |
|---|
| Level | Rooms | Dimensions |
|---|---|---|
| Main level | Kitchen | 19.8 x 18.8 |
| Bedroom | 11 x 11.5 | |
| Den | 11.10 x 9.6 | |
| Bath (# pieces 1-6) | 9.9 x 4.9 | |
| Other | 7.10 x 5.6 | |
| Porch | 13.10 x 8 |
| Features | |||||
|---|---|---|---|---|---|
| Treed | Garage | Detached Garage | |||
| Gravel | Gas stove(s) | Microwave | |||
| Refrigerator | Heat Pump | ||||










































