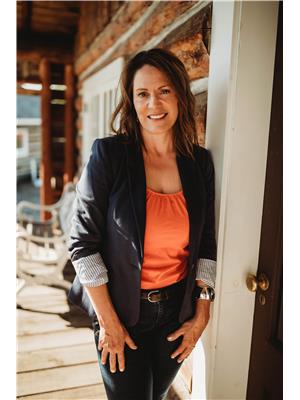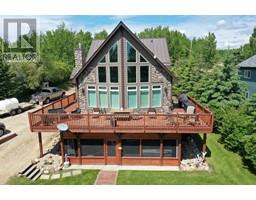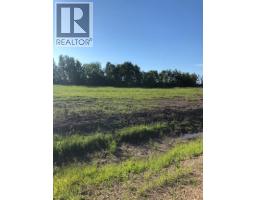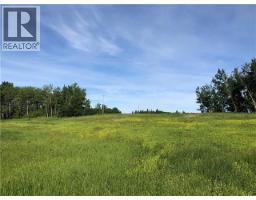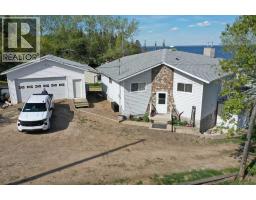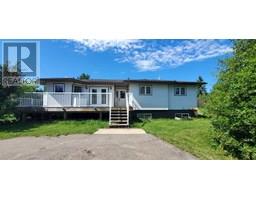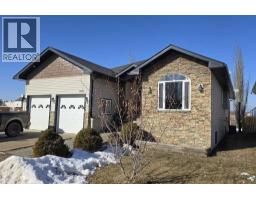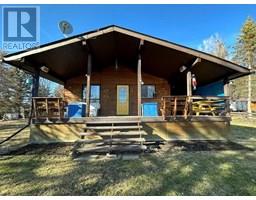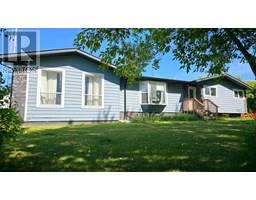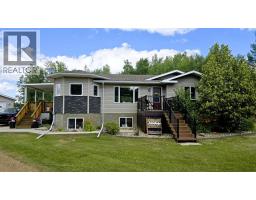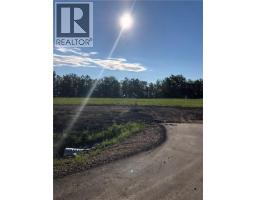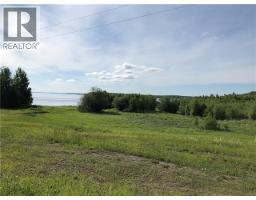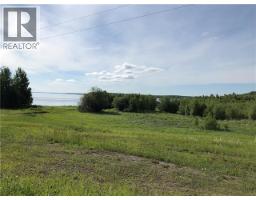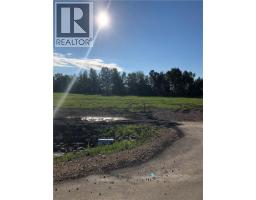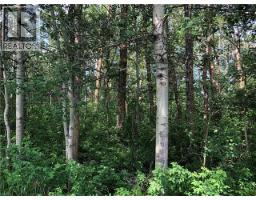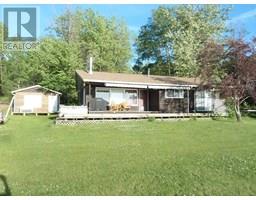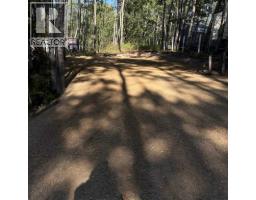66580, 162 Twp Rd, Plamondon, Alberta, CA
Address: 66580, 162 Twp Rd, Plamondon, Alberta
Summary Report Property
- MKT IDA2232801
- Building TypeHouse
- Property TypeSingle Family
- StatusBuy
- Added18 weeks ago
- Bedrooms4
- Bathrooms3
- Area1419 sq. ft.
- DirectionNo Data
- Added On26 Jun 2025
Property Overview
A rare gem for our area—this fully renovated farmhouse-style home offers modern comfort with timeless charm. Just 5 minutes south of Plamondon, the property spans 10 acres and features an oversized double garage, 4 bedrooms, 3 bathrooms, a fully finished basement, and high-quality finishes throughout. Step inside to find warm, wood-tone engineered hardwood floors that lead into a spacious, open-concept living and dining area. The beautifully designed kitchen is a standout with quartz countertops, a custom-made range hood, a farmhouse sink, and generous storage, including a walk-in pantry. Every detail has been thoughtfully considered, especially the stunning ensuite, which includes dual sinks, a glass shower, a soaker tub, a water closet, and heated floors for added luxury. The home is nearly complete—just a few finishing touches remain. It also features a 3000-gallon cistern, septic pump-out system, and ample outdoor space for kids or animals to enjoy. (id:51532)
Tags
| Property Summary |
|---|
| Building |
|---|
| Land |
|---|
| Level | Rooms | Dimensions |
|---|---|---|
| Basement | Bedroom | 10.58 Ft x 12.25 Ft |
| Recreational, Games room | 18.50 Ft x 15.50 Ft | |
| Other | 8.00 Ft x 8.75 Ft | |
| Storage | 4.92 Ft x 11.00 Ft | |
| Furnace | 6.00 Ft x 13.92 Ft | |
| 3pc Bathroom | 6.00 Ft x 9.92 Ft | |
| Laundry room | 9.42 Ft x 9.75 Ft | |
| Main level | Kitchen | 15.25 Ft x 11.58 Ft |
| Dining room | 13.50 Ft x 12.83 Ft | |
| Living room | 13.25 Ft x 17.17 Ft | |
| Primary Bedroom | 11.75 Ft x 13.83 Ft | |
| 5pc Bathroom | 10.58 Ft x 8.17 Ft | |
| Other | 7.42 Ft x 5.42 Ft | |
| Bedroom | 12.42 Ft x 8.92 Ft | |
| 3pc Bathroom | 7.00 Ft x 8.00 Ft | |
| Foyer | 7.25 Ft x 4.92 Ft | |
| Bedroom | 10.58 Ft x 12.25 Ft |
| Features | |||||
|---|---|---|---|---|---|
| See remarks | Closet Organizers | No Animal Home | |||
| No Smoking Home | Attached Garage(2) | Washer | |||
| Refrigerator | Gas stove(s) | Dishwasher | |||
| Washer & Dryer | None | ||||

































