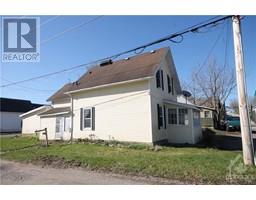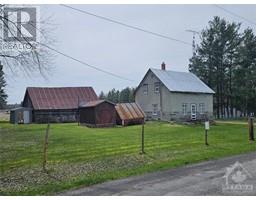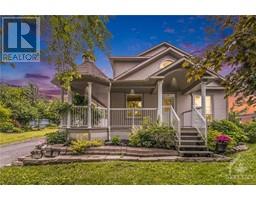1790 CONCESSION 6 ROAD Alfred and Plantagenet Twp, Plantagenet, Ontario, CA
Address: 1790 CONCESSION 6 ROAD, Plantagenet, Ontario
Summary Report Property
- MKT ID1398282
- Building TypeHouse
- Property TypeSingle Family
- StatusBuy
- Added1 weeks ago
- Bedrooms3
- Bathrooms2
- Area0 sq. ft.
- DirectionNo Data
- Added On18 Jun 2024
Property Overview
Privacy with space and trees on over 2 acres of land and only 38 minutes to Ottawa! This 3 bedroom side split with 2 car garage has undergone thoughtful renovations for a more open concept and to showcase the vaulted ceilings in main living area. The renovated kitchen includes oversized island, quartz counters as well as stainless appliances and opens out to the new spacious deck. The bedroom area is only a few steps up and features a spacious primary bedroom with double closets, access to front balcony and a large cheater ensuite with oversized tub and glass shower. Two more generous bedrooms on this level. The lower level offers high ceilings and large recroom area as well as a spacious three piece bath. Loads of storage and laundry on this level also. Further updates include all new windows (except upper non-operating ones at front) and exterior doors, including patio doors, deck, propane furnace 2019, a/c and hot water tank 2020. (id:51532)
Tags
| Property Summary |
|---|
| Building |
|---|
| Land |
|---|
| Level | Rooms | Dimensions |
|---|---|---|
| Second level | Primary Bedroom | 13'0" x 18'4" |
| Other | 5'5" x 8'4" | |
| 5pc Ensuite bath | 9'6" x 8'9" | |
| Bedroom | 13'2" x 9'1" | |
| Bedroom | 10'6" x 9'0" | |
| Lower level | Recreation room | 17'11" x 15'9" |
| Laundry room | Measurements not available | |
| 3pc Bathroom | Measurements not available | |
| Storage | Measurements not available | |
| Main level | Kitchen | 15'4" x 9'0" |
| Great room | 11'6" x 18'3" | |
| Other | 15'0" x 9'0" | |
| Eating area | 7'8" x 16'0" |
| Features | |||||
|---|---|---|---|---|---|
| Private setting | Wooded area | Attached Garage | |||
| Oversize | Gravel | Surfaced | |||
| Refrigerator | Dishwasher | Dryer | |||
| Microwave Range Hood Combo | Stove | Washer | |||
| Central air conditioning | |||||































