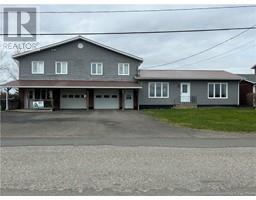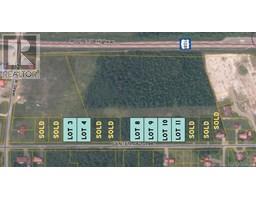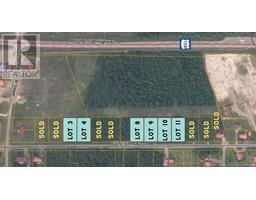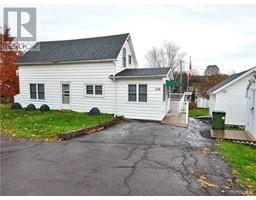5 Sutthery Drive, Plaster Rock, New Brunswick, CA
Address: 5 Sutthery Drive, Plaster Rock, New Brunswick
Summary Report Property
- MKT IDNB123888
- Building TypeHouse
- Property TypeSingle Family
- StatusBuy
- Added2 weeks ago
- Bedrooms3
- Bathrooms2
- Area1038 sq. ft.
- DirectionNo Data
- Added On06 Aug 2025
Property Overview
Welcome to this inviting 3-bedroom, 1.5-bathroom bungalow nestled in the peaceful village of Plaster Rock. Situated on a beautifully landscaped and private lot, this property offers the perfect blend of comfort, functionality, and outdoor appeal. Enjoy summer evenings on the spacious covered deck ideal for entertaining family and friends. Step inside to find a bright and spacious kitchen that flows into a cozy living room, all designed for convenient main-floor living. The home also features a detached single-car garage with a loft above for extra storage. The partly finished basement includes a tool and work area, offering great space for hobbies or projects. A storage shed adds even more value for outdoor tools and equipment. Whether you're looking to downsize, invest, or settle into village life, this well-maintained home offers comfort, privacy, and practicality in a serene setting. (id:51532)
Tags
| Property Summary |
|---|
| Building |
|---|
| Land |
|---|
| Level | Rooms | Dimensions |
|---|---|---|
| Basement | 2pc Bathroom | 3'9'' x 4'2'' |
| Other | 20'6'' x 18'10'' | |
| Workshop | 14'1'' x 17'8'' | |
| Bedroom | 13'7'' x 10'9'' | |
| Bedroom | 8'5'' x 13'10'' | |
| Main level | Other | 11'2'' x 3'3'' |
| Primary Bedroom | 11'5'' x 14'0'' | |
| Bedroom | 11'5'' x 9'7'' | |
| Office | 6'0'' x 9'7'' | |
| Living room | 13'5'' x 20'5'' | |
| 3pc Bathroom | 5'11'' x 7'5'' | |
| Laundry room | 5'8'' x 5'0'' | |
| Kitchen/Dining room | 17'1'' x 14'1'' | |
| Other | 5'3'' x 4'7'' |
| Features | |||||
|---|---|---|---|---|---|
| Cul-de-sac | Balcony/Deck/Patio | Detached Garage | |||
| Garage | Heat Pump | ||||













































