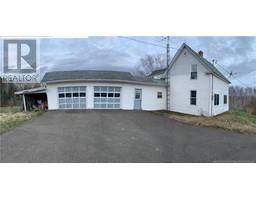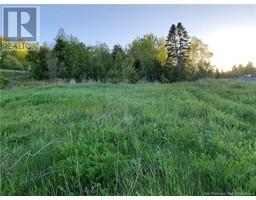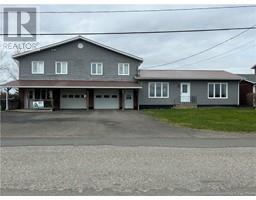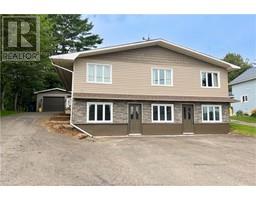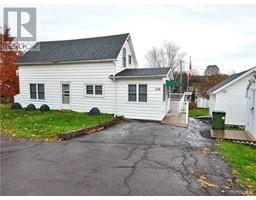54 Wellington Street, Plaster Rock, New Brunswick, CA
Address: 54 Wellington Street, Plaster Rock, New Brunswick
Summary Report Property
- MKT IDNB106430
- Building TypeHouse
- Property TypeSingle Family
- StatusBuy
- Added16 weeks ago
- Bedrooms3
- Bathrooms2
- Area1400 sq. ft.
- DirectionNo Data
- Added On20 Dec 2024
Property Overview
New Listing! Welcome to this charming three bedrooms home with a nice size kitchen/dining room with open concept living room. Main floor features master Bedroom with laundry room/pantry/storage and 3 pc bathroom. You will find two nice size bedroom with cedar closet on 2nd level and large family room in basement with plenty of cabinet and space for storage. There is an electric furnace in basement not being used since they install two mini split two years ago with a 8ft wide deck in front to relax and enjoy during nice weather. Basement also feature 3 pc bathroom. Freezer and fridge in basement is included and all appliances are included AS IS NO WARRANTY! This home is located in the heart of Plaster Rock. Walking distance to local amenities. Will not provide PCDS will not be provided, . and Property is "" SOLD AS IS WHERE IS"" This home is GREAT FOR STARTER HOME AND IS AWESOME AREA TO RAISED KIDS! With the addition of YOUR PERSONAL TOUCH and a little fresh paint you will enjoy your new home sweet home! There is 3 pid on said property. Don't delay Call today for your appointment to view! (id:51532)
Tags
| Property Summary |
|---|
| Building |
|---|
| Level | Rooms | Dimensions |
|---|---|---|
| Second level | Bedroom | 10' x 12' |
| Basement | Family room | X |
| 3pc Bathroom | 4'6'' x 7' | |
| Main level | Bedroom | 11'7'' x 10' |
| Pantry | 10' x 8' | |
| Living room | 13'6'' x 11'6'' | |
| 3pc Bathroom | 6'6'' x 5' | |
| Dining room | 8'3'' x 11'6'' | |
| Kitchen | 8' x 10'6'' |
| Features | |||||
|---|---|---|---|---|---|
| Balcony/Deck/Patio | Heat Pump | ||||
































