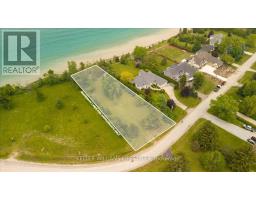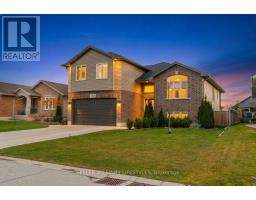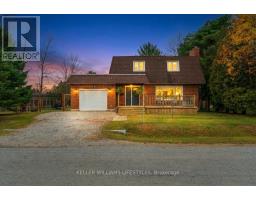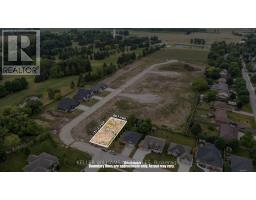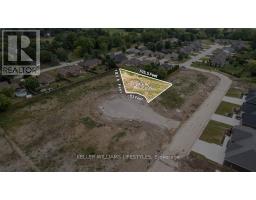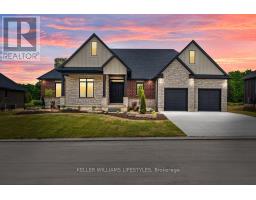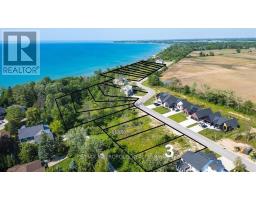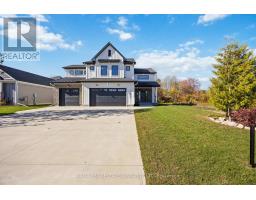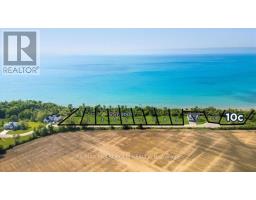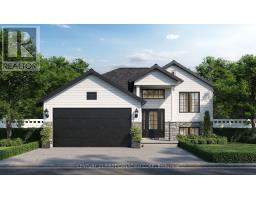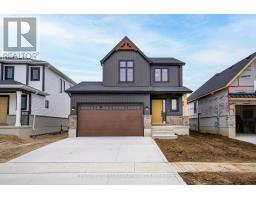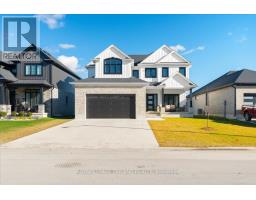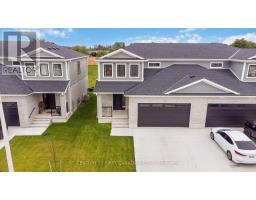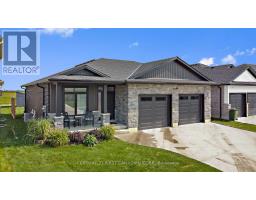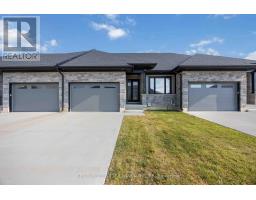4547 WILLIAM STREET, Plympton-Wyoming (Plympton Wyoming), Ontario, CA
Address: 4547 WILLIAM STREET, Plympton-Wyoming (Plympton Wyoming), Ontario
Summary Report Property
- MKT IDX12544846
- Building TypeHouse
- Property TypeSingle Family
- StatusBuy
- Added7 weeks ago
- Bedrooms4
- Bathrooms2
- Area1100 sq. ft.
- DirectionNo Data
- Added On18 Nov 2025
Property Overview
Welcome to lakeside living in the charming community of Gallimere Beach! Just steps from private beach access and only about a kilometre from Highland Glen Conservation Area-an inviting spot with shoreline views, beach access, and a peaceful natural setting-this location truly has it all. The home has seen many thoughtful updates over the past few years, including a stunning refreshed kitchen featuring custom cabinetry, quartz countertops, stainless steel appliances, and a bright, open layout that flows easily into the dining and living rooms. Enjoy lovely views of Lake Huron from the comfort of your home. With 4 bedrooms and 2 bathrooms, there's plenty of space for family and guests. The finished basement offers an ideal spot for entertaining, relaxing, or weekend gatherings. This is a wonderful opportunity to enjoy comfort, style, and the relaxed lakeside lifestyle! (id:51532)
Tags
| Property Summary |
|---|
| Building |
|---|
| Land |
|---|
| Level | Rooms | Dimensions |
|---|---|---|
| Lower level | Recreational, Games room | 7.31 m x 7.8 m |
| Bedroom | 6.19 m x 4.01 m | |
| Utility room | 6.19 m x 3.69 m | |
| Main level | Foyer | 2.27 m x 1.37 m |
| Kitchen | 4.28 m x 3.13 m | |
| Dining room | 3.01 m x 3.58 m | |
| Living room | 6.54 m x 5.16 m | |
| Bedroom | 3.08 m x 3.83 m | |
| Bedroom | 3.93 m x 3.83 m | |
| Primary Bedroom | 4.31 m x 3.69 m |
| Features | |||||
|---|---|---|---|---|---|
| No Garage | Dishwasher | Dryer | |||
| Microwave | Stove | Washer | |||
| Window Coverings | Refrigerator | Central air conditioning | |||
| Fireplace(s) | |||||




















































