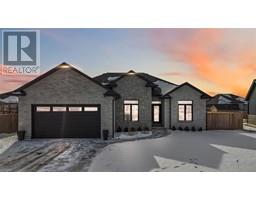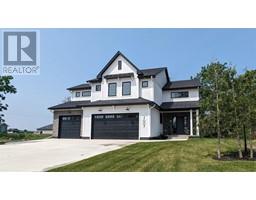6807 GRIFFIN DRIVE, Plympton-Wyoming, Ontario, CA
Address: 6807 GRIFFIN DRIVE, Plympton-Wyoming, Ontario
Summary Report Property
- MKT ID25001160
- Building TypeHouse
- Property TypeSingle Family
- StatusBuy
- Added1 weeks ago
- Bedrooms4
- Bathrooms3
- Area2706 sq. ft.
- DirectionNo Data
- Added On06 Apr 2025
Property Overview
*All offers 24 hrs irrev. Welcome to 6807 Griffin Dr. a contemporary bungalow built in 2021, located in the charming community of Camlachie. This exquisite home offers a spacious 1682 sq ft main floor plan with modern finishes & thoughtful upgrades throughout. Enjoy an open concept main floor, perfect for entertaining. Kitchen features quartz countertops & large island with breakfast bar. Two generously sized bedrooms, including a primary bedroom with 3-pc ensuite, massive walk-in closet, & a patio door leading to the back yard covered patio. The lower level includes 2 additional bedrooms, a large rec room with a gas fireplace & thermostat adjustment, & a 4-pc bathroom. The back patio spans the entire length of the house. Over $80K in outdoor upgrades, including professional landscaping with a firepit area, fence, irrigation system, & 2 sheds. A 3-car heated garage with the 3rd bay being a drive-thru. Don't miss this home! Hot water tank is a rental. (id:51532)
Tags
| Property Summary |
|---|
| Building |
|---|
| Land |
|---|
| Level | Rooms | Dimensions |
|---|---|---|
| Lower level | 3pc Bathroom | 9.01 x 8.01 |
| Recreation room | 25.08 x 26.03 | |
| Bedroom | 12.10 x 9.11 | |
| Bedroom | 12.10 x 10.04 | |
| Main level | Laundry room | 6.10 x 7.04 |
| 4pc Ensuite bath | 6.0 x 12.02 | |
| 4pc Bathroom | 9.04 x 7.05 | |
| Primary Bedroom | 12.08 x 14.0 | |
| Bedroom | 12.08 x 11.04 | |
| Eating area | 10.06 x 9.01 | |
| Kitchen | 10.06 x 13.05 | |
| Great room | 15.10 x 32.03 |
| Features | |||||
|---|---|---|---|---|---|
| Golf course/parkland | Double width or more driveway | Concrete Driveway | |||
| Garage | Heated Garage | Dishwasher | |||
| Dryer | Refrigerator | Stove | |||
| Washer | |||||















































