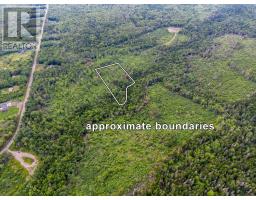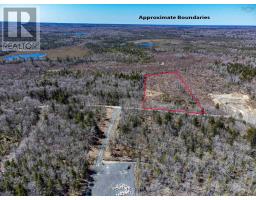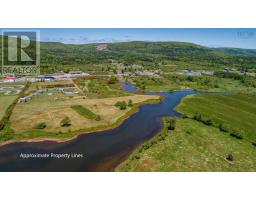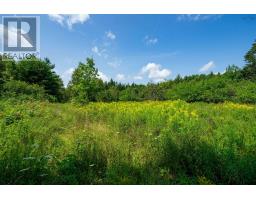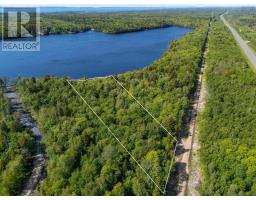102 French Road, Plympton, Nova Scotia, CA
Address: 102 French Road, Plympton, Nova Scotia
Summary Report Property
- MKT ID202502058
- Building TypeHouse
- Property TypeSingle Family
- StatusBuy
- Added5 weeks ago
- Bedrooms4
- Bathrooms2
- Area1080 sq. ft.
- DirectionNo Data
- Added On04 Jun 2025
Property Overview
Nestled in Plympton between Digby and Weymouth, this great and affordable house is a dream come true for those looking to combine style with budget-friendly living. Fully updated to meet modern standards, it offers an array of impressive amenities. The moment you step inside, you'll be greeted by all-new flooring that sets the stage for the updated finishes that unfolds throughout. The kitchen and baths have been completely revamped, boasting contemporary designs and finishes that are sure to cater to your sense of style. Fresh paint throughout the home adds a vibrant, yet calming ambiance, making it ready for you to move in and make it your own. Heat pumps to keep you comfortable year round! Close enough to the seashore to enjoy the salty breeze. This is the home you've been searching for, a perfect blend of comfort, style, and affordability. Don't miss the opportunity to call this exceptional property your own. (id:51532)
Tags
| Property Summary |
|---|
| Building |
|---|
| Level | Rooms | Dimensions |
|---|---|---|
| Second level | Bedroom | 8.1 x 15.1 |
| Bedroom | 8.10 x 10.2 | |
| Bedroom | 13.9 x 14.3 | |
| Bath (# pieces 1-6) | 6.3 x 6.3 | |
| Other | Hall 15.1 x 4.3 | |
| Main level | Kitchen | 13x13.5 |
| Other | Pantry 2.5 x 4.4 | |
| Laundry room | 2.6x9 | |
| Living room | 15.1 x 15.1 | |
| Bedroom | 7.10 x 9.1 | |
| Ensuite (# pieces 2-6) | 5.8 x 8.1 |
| Features | |||||
|---|---|---|---|---|---|
| Level | Gravel | Stove | |||
| Washer/Dryer Combo | Refrigerator | Heat Pump | |||





















































