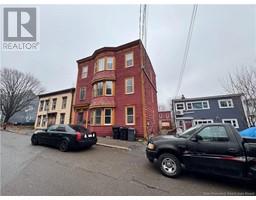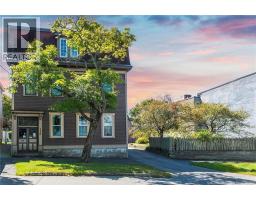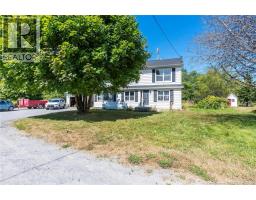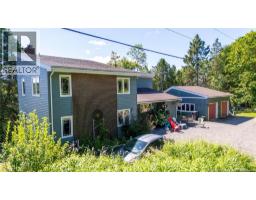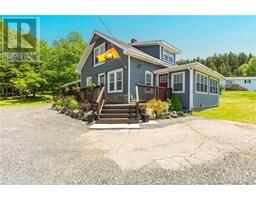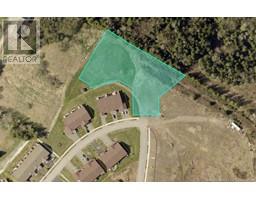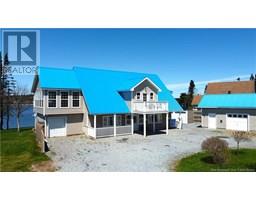59 McCarthy's Point Road, Pocologan, New Brunswick, CA
Address: 59 McCarthy's Point Road, Pocologan, New Brunswick
Summary Report Property
- MKT IDNB114893
- Building TypeHouse
- Property TypeSingle Family
- StatusBuy
- Added25 weeks ago
- Bedrooms3
- Bathrooms2
- Area2600 sq. ft.
- DirectionNo Data
- Added On22 Jul 2025
Property Overview
Welcome to 59 McCarthy's Point Road! This stunning waterfront home, just nine years old, offers breathtaking ocean views, a sandy beach, and a private 1.64-acre lot. Featuring three bedrooms and two bathrooms, this home boasts a double-sided stone fireplace, a heat pump, and a beautifully designed kitchen with maple cabinets. The spacious entryway leads to an open and inviting living space. Situated on an inlet of Pocologan Harbour, this home has a durable metal roof and approximately 2,600 sq. ft. of finished living space. The primary bedroom is generously sized, featuring a large walk-in closet and a lovely ensuite. Downstairs, you'll find a bright family room, a rec room, an additional bedroom, and a walkout to the backyard. With its move-in-ready condition and only a 30-minute drive to Saint John, this waterfront gem is well worth a look! (id:51532)
Tags
| Property Summary |
|---|
| Building |
|---|
| Level | Rooms | Dimensions |
|---|---|---|
| Basement | Office | 12'1'' x 9'6'' |
| Utility room | 9'5'' x 7'11'' | |
| Recreation room | 27'1'' x 14'10'' | |
| Family room | 21'6'' x 10'10'' | |
| Other | 9'8'' x 3'10'' | |
| Bedroom | 13'7'' x 13'4'' | |
| Main level | Laundry room | 8'6'' x 5'2'' |
| Other | 14'3'' x 8'1'' | |
| Kitchen | 10'4'' x 9'9'' | |
| Bedroom | 14'9'' x 10' | |
| Bath (# pieces 1-6) | 9'10'' x 5'7'' | |
| Dining room | 11'2'' x 9'8'' | |
| Living room | 16'7'' x 14'8'' | |
| Other | 10' x 4'8'' | |
| Ensuite | 9'3'' x 5'7'' | |
| Other | 9'9'' x 8'3'' | |
| Primary Bedroom | 14'8'' x 14'7'' |
| Features | |||||
|---|---|---|---|---|---|
| Level lot | Sloping | Balcony/Deck/Patio | |||
| Detached Garage | Garage | Heat Pump | |||


















































