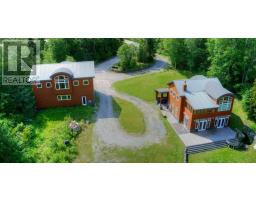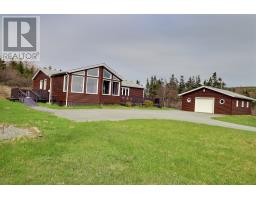3 Point Au Mal Road, Point Au Mal, Newfoundland & Labrador, CA
Address: 3 Point Au Mal Road, Point Au Mal, Newfoundland & Labrador
Summary Report Property
- MKT ID1263888
- Building TypeHouse
- Property TypeSingle Family
- StatusBuy
- Added75 weeks ago
- Bedrooms3
- Bathrooms5
- Area4072 sq. ft.
- DirectionNo Data
- Added On15 Aug 2024
Property Overview
Visit REALTOR website for additional information. Welcome to this exquisite oceanfront executive home, where luxury meets sustainability. Step into this executive home with vaulted ceilings for a spacious and sophisticated feel. It features three comfortable bedrooms, including a stunning primary suite with ocean views and a luxurious ensuite bathroom. The living space above the garage is versatile and includes a full kitchen, bathroom, and a hidden Murphy bed. With 4.5 baths, premium fixtures, and a three-car garage, this home combines luxury and functionality. It's energy-efficient with in-floor heating, triple pane windows, and a heat pump system. The true highlight is the oceanfront location, offering breathtaking panoramic views from your private deck for unforgettable moments. (id:51532)
Tags
| Property Summary |
|---|
| Building |
|---|
| Land |
|---|
| Level | Rooms | Dimensions |
|---|---|---|
| Second level | Other | 14x31.1 |
| Bath (# pieces 1-6) | 4pc | |
| Ensuite | 4pc | |
| Bedroom | 13x12 | |
| Ensuite | 3pc | |
| Bedroom | 13.6x13 | |
| Other | 13.8x16 | |
| Main level | Laundry room | 7.3x8 |
| Foyer | 8.4x10 | |
| Bath (# pieces 1-6) | 2pc | |
| Ensuite | 5pc | |
| Bedroom | 15.6x17.6 | |
| Other | 13.8x13.1 | |
| Office | 13.8x11.4 | |
| Dining room | 12.9x12.1 | |
| Kitchen | 15.6x21.1 | |
| Other | 21.1x29.10 |
| Features | |||||
|---|---|---|---|---|---|
| Attached Garage | Garage(3) | Alarm System | |||
| Central Vacuum | Dishwasher | Refrigerator | |||
| Range - Gas | Microwave | Washer | |||
| Dryer | Air exchanger | Central air conditioning | |||















