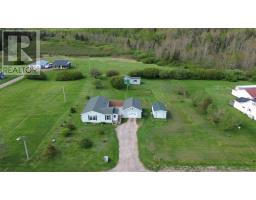24 Lefort Road, Point Cross, Nova Scotia, CA
Address: 24 Lefort Road, Point Cross, Nova Scotia
Summary Report Property
- MKT ID202407998
- Building TypeHouse
- Property TypeSingle Family
- StatusBuy
- Added1 weeks ago
- Bedrooms3
- Bathrooms2
- Area1270 sq. ft.
- DirectionNo Data
- Added On16 Jun 2024
Property Overview
A delightful abode, 24 Lefort Road in Point Cross boasting two bedrooms and an attached granny suite or apartment, offers a versatile living space suitable for various lifestyles and arrangements. This home features a single-level layout, providing effortless accessibility for seniors and individuals with mobility concerns. Step onto the front deck, sit back with a coffee or glass of wine and enjoy distant ocean views. The majestic mountains serve as a breathtaking backdrop. Convenience is key at 24 Lefort Road, with the vibrant town of Cheticamp just a short drive away. Here, you'll find all the amenities you need, from shops and restaurants to healthcare facilities, ensuring that daily errands are a breeze. And when it's time to unwind, the nearby beach beckons with its tranquil shores and endless opportunities for leisurely strolls and seaside picnics. For nature enthusiasts, the proximity to the National Park offers endless opportunities for outdoor exploration and adventure. The bedroom windows in the 2 bedroom unit do not meet egress codes. (id:51532)
Tags
| Property Summary |
|---|
| Building |
|---|
| Level | Rooms | Dimensions |
|---|---|---|
| Main level | Foyer | 6.1 x 7.7 |
| Eat in kitchen | 10.11 x 11.2 | |
| Living room | 10.7 x 18.3 | |
| Bedroom | 6.9 x 10.10 | |
| Bedroom | 7.3 x 16.1 | |
| Bath (# pieces 1-6) | 4.6 x 8.1 | |
| Eat in kitchen | 7.3 x 13.3 | |
| Living room | 11.6 x 11.9 | |
| Bedroom | 9.4 x 11.4 | |
| Bath (# pieces 1-6) | 4.6 x 9.4 |
| Features | |||||
|---|---|---|---|---|---|
| Level | Gravel | Parking Space(s) | |||
| Stove | Dryer | Washer | |||
| Refrigerator | |||||






































