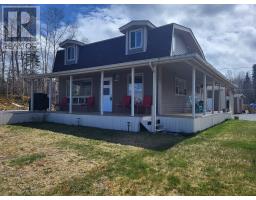137 Main Street, Point Leamington, Newfoundland & Labrador, CA
Address: 137 Main Street, Point Leamington, Newfoundland & Labrador
Summary Report Property
- MKT ID1283656
- Building TypeHouse
- Property TypeSingle Family
- StatusBuy
- Added14 weeks ago
- Bedrooms3
- Bathrooms2
- Area2880 sq. ft.
- DirectionNo Data
- Added On11 Apr 2025
Property Overview
BEAUTIFUL OCEAN VIEW PROPERTY CENTRALLY LOCATED IN THE TOWN OF POINT LEAMINGTON. This 3 bedroom/2 bathroom bungalow shows pride of ownership and is on a large lot (plenty of parking) with a new 24'x30' wired garage (heated by propane) and a 12'x12' storage shed. The main floor boasts a welcoming foyer, living room, open concept kitchen(custom cabinets)/dining room, master bedroom, full bathroom and laundry room. The basement (built with poured concrete and ice block foundation) consists of 2 spacious bedrooms, a full bathroom, office/craft room and storage room. Plenty of closet space throughout the home. Flooring is mainly laminate and vinyl. Home is heated with electric heat(200 amp service). Hot water tank is 3 years old. Deck (16'x22') at the rear of home. For the outdoor enthusiast there is plenty to do with trails at the rear of the home for skidooing, hiking, hunting as well as the ocean at your front door for fishing and boating(public boat launch) with a salmon river just minutes away within sight for the salmon fisherman. (id:51532)
Tags
| Property Summary |
|---|
| Building |
|---|
| Land |
|---|
| Level | Rooms | Dimensions |
|---|---|---|
| Basement | Storage | 6'11""x8' |
| Office | 8'4""x9'3"" | |
| Bath (# pieces 1-6) | 9'9""x8'8"" | |
| Bedroom | 14'5""x11'11"" | |
| Bedroom | 12'x11'8"" | |
| Family room | 13'5""x12' | |
| Main level | Bath (# pieces 1-6) | 11'x8'9"" |
| Laundry room | 11'x8'5"" | |
| Bedroom | 12'9""x11'7"" | |
| Living room | 15'x14' | |
| Dining room | 12'x11' | |
| Kitchen | 10'x12' | |
| Foyer | 6'7""x9'4"" |
| Features | |||||
|---|---|---|---|---|---|
| Detached Garage | Garage(1) | Dishwasher | |||
| Refrigerator | Microwave | Stove | |||
| Air exchanger | |||||

































