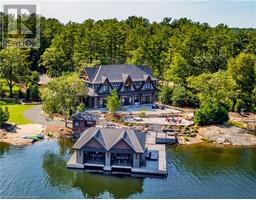1604 69 Highway Archipelago North, Pointe au Baril, Ontario, CA
Address: 1604 69 Highway, Pointe au Baril, Ontario
Summary Report Property
- MKT ID40603470
- Building TypeHouse
- Property TypeSingle Family
- StatusBuy
- Added41 weeks ago
- Bedrooms4
- Bathrooms1
- Area1666 sq. ft.
- DirectionNo Data
- Added On12 Jul 2024
Property Overview
The 1.64-acre property presents a commercial zoning opportunity with direct highway access making it a prime location for businesses seeking visibility and convenience. The existing block shop building, which previously served as a mechanic shop, offers a versatile space suitable for various ventures under PBC zoning. Although the older home on the property requires significant renovation or replacement due to mold contamination, this does not detract from the site's potential. The property's proximity to marinas, the scenic Georgian Bay and the amenities of Pointe au Baril enhances its appeal offering a blend of work-life balance in a picturesque northern setting. Surrounded by crown land and close to OFSC trails. This could be an ideal spot for entrepreneurs looking to start a small business or for an established business seeking a new location with excellent highway access and the allure of the north's natural beauty. (id:51532)
Tags
| Property Summary |
|---|
| Building |
|---|
| Land |
|---|
| Level | Rooms | Dimensions |
|---|---|---|
| Second level | Bedroom | 1'0'' x 1'0'' |
| Main level | Kitchen/Dining room | 1'0'' x 1'0'' |
| Living room | 1'0'' x 1'0'' | |
| 3pc Bathroom | 1'0'' x 1'0'' | |
| Bedroom | 1'0'' x 1'0'' | |
| Bedroom | 1'0'' x 1'0'' | |
| Bedroom | 1'0'' x 1'0'' |
| Features | |||||
|---|---|---|---|---|---|
| Visual exposure | Conservation/green belt | Country residential | |||
| Detached Garage | None | ||||




















