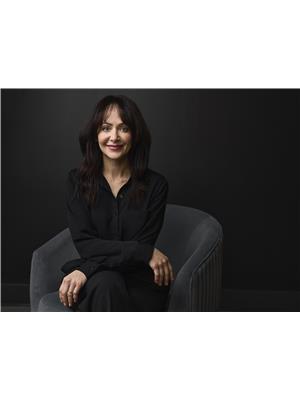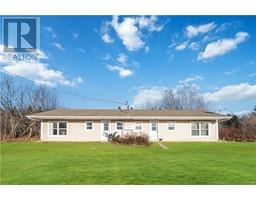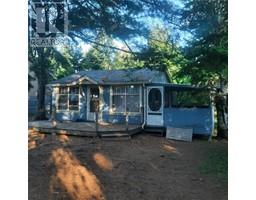71 Third Street, Pointe-Du-Chêne, New Brunswick, CA
Address: 71 Third Street, Pointe-Du-Chêne, New Brunswick
Summary Report Property
- MKT IDNB110361
- Building TypeHouse
- Property TypeSingle Family
- StatusBuy
- Added9 weeks ago
- Bedrooms3
- Bathrooms1
- Area1160 sq. ft.
- DirectionNo Data
- Added On18 Dec 2024
Property Overview
Discover this delightful residence, perfect for families, boaters, and tourists seeking a primary or second home in the heart of Atlantic Canada's vibrant community. This charming property features three large bedrooms and a modern bathroom, all set on a generous 1160 square meter plot, offering ample space for outdoor activities and entertainment. Located just a 15-minute walk from the golden sands of Parlee Beach, this home is ideally situated in the best social gathering place in Atlantic Canada. Recently updated with new floors, trim, efficient baseboard heaters, and contemporary interior doors, this house promises both comfort and style. The large eat-in kitchen is perfect for heartwarming meals and family gatherings. The fenced yard provides a safe haven for children and pets to play and adults to unwind. Additionally, the property includes a mini barn, perfect for extra storage. This versatile home is ideal as a primary residence, rental property, or vacation home, designed for low maintenance to allow you more time to enjoy the surroundings. Perfectly suited for a new family starting out or those looking to downsize without sacrificing the joys of a community-oriented lifestyle, this gem in a coveted locale is ideal for creating lasting memories and enjoying the vibrancy of Atlantic Canada. (id:51532)
Tags
| Property Summary |
|---|
| Building |
|---|
| Level | Rooms | Dimensions |
|---|---|---|
| Main level | 4pc Bathroom | 5'0'' x 11'7'' |
| Bedroom | 11'0'' x 11'8'' | |
| Bedroom | 9'5'' x 11'8'' | |
| Bedroom | 12'10'' x 11'7'' | |
| Kitchen | 15'3'' x 12'7'' | |
| Living room | 16'1'' x 14'4'' | |
| Unknown | Other | X |
| Features | |||||
|---|---|---|---|---|---|
| Balcony/Deck/Patio | |||||









































