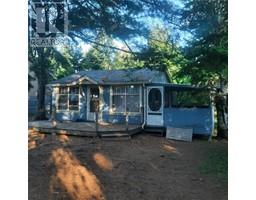96 Third Avenue, Pointe-Du-Chêne, New Brunswick, CA
Address: 96 Third Avenue, Pointe-Du-Chêne, New Brunswick
Summary Report Property
- MKT IDNB115800
- Building TypeHouse
- Property TypeSingle Family
- StatusBuy
- Added1 weeks ago
- Bedrooms4
- Bathrooms2
- Area2537 sq. ft.
- DirectionNo Data
- Added On08 Apr 2025
Property Overview
Discover your perfect beachside haven in the heart of Pointe-du-Chêne! This beautifully updated 4-level home on Third Avenue offers the ideal mix of style, space, and seaside charm just a short stroll from iconic Parlee Beach. Whether you're looking for year-round living or a summer escape, this property has it all. Step into the bright, fully renovated open style kitchen with dramatic cathedral ceilings a stunning focal point of the home. The adjoining sunroom, filled with natural light, is the perfect spot to start or end your day. The cozy main living area features a modern gas fireplace, creating a warm and welcoming space for relaxing or entertaining. This home offers three generous bedrooms, including a private top-level primary suite designed for peace and privacy. A dedicated office area makes working from home easy and comfortable. Downstairs, a fully finished one-bedroom apartment adds flexibility ideal for guests, in-laws, or income as an Airbnb rental. Outside, enjoy a beautifully landscaped yard, peaceful sitting areas, and your own apple and pear trees. Located in one of Pointe-du-Chênes most desirable areas, this home is a rare opportunity for families, vacationers, or investors alike. Reach out to your REALTOR® today to schedule a private showing! (id:51532)
Tags
| Property Summary |
|---|
| Building |
|---|
| Level | Rooms | Dimensions |
|---|---|---|
| Second level | Living room | 10'9'' x 24'7'' |
| Bedroom | 10'8'' x 13'3'' | |
| Bedroom | 10'8'' x 10'4'' | |
| Third level | Loft | 8'3'' x 8'6'' |
| Fourth level | Primary Bedroom | 20'5'' x 24'2'' |
| Basement | Kitchen | 9'6'' x 14'7'' |
| Living room | 9'10'' x 15' | |
| Bedroom | 9'2'' x 9' | |
| Main level | 4pc Bathroom | 8'3'' x 7'9'' |
| Sunroom | 29'9'' x 8'8'' | |
| Dining nook | 17'2'' x 6'9'' | |
| Kitchen | 17'2'' x 14' |
| Features | |||||
|---|---|---|---|---|---|
| Heat Pump | |||||


























































