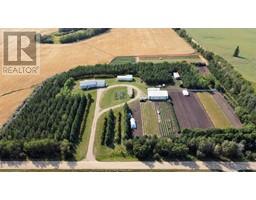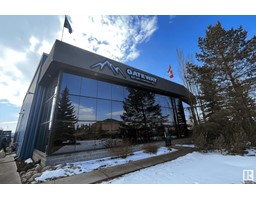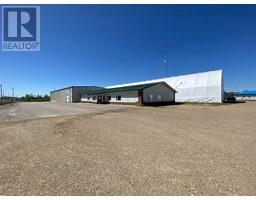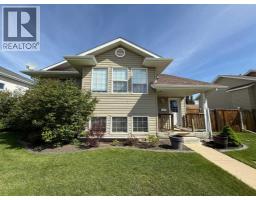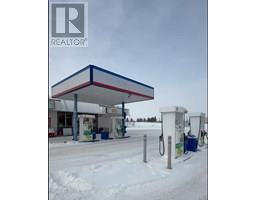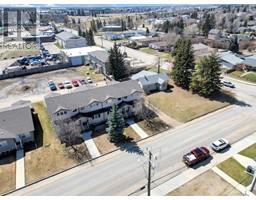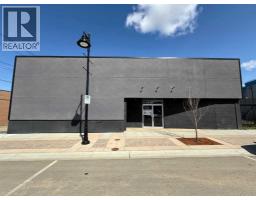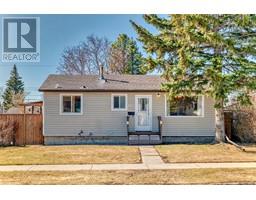5109 46 Avenue Central Ponoka, Ponoka, Alberta, CA
Address: 5109 46 Avenue, Ponoka, Alberta
2 Beds1 Baths867 sqftStatus: Buy Views : 260
Price
$253,000
Summary Report Property
- MKT IDA2195910
- Building TypeRow / Townhouse
- Property TypeSingle Family
- StatusBuy
- Added13 weeks ago
- Bedrooms2
- Bathrooms1
- Area867 sq. ft.
- DirectionNo Data
- Added On20 Feb 2025
Property Overview
Adult (55+) townhouse has been designed with no steps, hallways or basement. Very functional floor plan with spacious living and dining area, primary bedroom plus a convertible bed/sitting room. Ideal location close to shopping, swimming pool, rec facilities and seniors drop-in center. Home has been well maintained and has a new walk-in shower, new flooring and paint in the living and dining area as well as recent furnace. Features include single garage, storage room, patio. Includes stove, fridge, dishwasher, washer, dryer and window coverings. (id:51532)
Tags
| Property Summary |
|---|
Property Type
Single Family
Building Type
Row / Townhouse
Storeys
1
Square Footage
867 sqft
Community Name
Central Ponoka
Subdivision Name
Central Ponoka
Title
Freehold
Land Size
3172 sqft|0-4,050 sqft
Built in
1987
Parking Type
Concrete,Attached Garage(1)
| Building |
|---|
Bedrooms
Above Grade
2
Bathrooms
Total
2
Interior Features
Appliances Included
Washer, Refrigerator, Dishwasher, Stove, Dryer
Flooring
Carpeted, Vinyl Plank
Basement Type
Crawl space
Building Features
Foundation Type
Poured Concrete
Style
Attached
Architecture Style
Bungalow
Construction Material
Wood frame
Square Footage
867 sqft
Total Finished Area
867 sqft
Building Amenities
Laundry Facility
Heating & Cooling
Cooling
None
Heating Type
Forced air
Utilities
Utility Sewer
Municipal sewage system
Neighbourhood Features
Community Features
Age Restrictions
Amenities Nearby
Schools, Shopping
Parking
Parking Type
Concrete,Attached Garage(1)
Total Parking Spaces
1
| Land |
|---|
Lot Features
Fencing
Partially fenced
Other Property Information
Zoning Description
R3
| Level | Rooms | Dimensions |
|---|---|---|
| Main level | Living room | 12.40 Ft x 13.92 Ft |
| Dining room | 13.20 Ft x 8.00 Ft | |
| Kitchen | 13.20 Ft x 9.00 Ft | |
| Primary Bedroom | 13.20 Ft x 11.67 Ft | |
| Bedroom | 13.00 Ft x 12.10 Ft | |
| Laundry room | 6.20 Ft x 9.30 Ft | |
| Storage | 8.60 Ft x 6.40 Ft | |
| 3pc Bathroom | .00 Ft x .00 Ft |
| Features | |||||
|---|---|---|---|---|---|
| Concrete | Attached Garage(1) | Washer | |||
| Refrigerator | Dishwasher | Stove | |||
| Dryer | None | Laundry Facility | |||




















