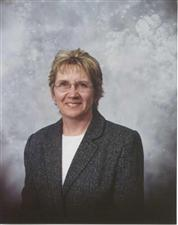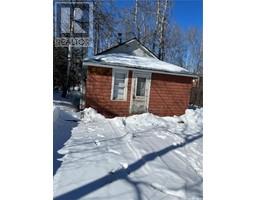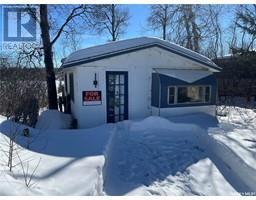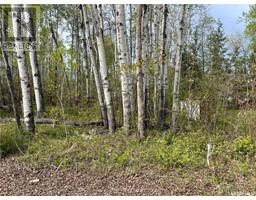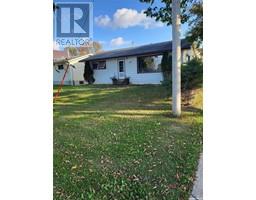404 Swaan STREET, Porcupine Plain, Saskatchewan, CA
Address: 404 Swaan STREET, Porcupine Plain, Saskatchewan
Summary Report Property
- MKT IDSK000518
- Building TypeHouse
- Property TypeSingle Family
- StatusBuy
- Added20 weeks ago
- Bedrooms3
- Bathrooms2
- Area1749 sq. ft.
- DirectionNo Data
- Added On03 Apr 2025
Property Overview
Excellent opportunity for retired couple or young family to enjoy this spacious, newly renovated home located 1 block K-12 school. single attached garage. Double detached garage in back with back alley access. back alley open year round. Workshop. landscaping will be completed in the front and back this spring. House siding was painted in 2024. trim and brickwork and concrete work will be completed as soon as the weather warms up. On the interior, new plumbing; new electrical outlets, switches and light fixtures. New paint, new trim and vinyl plank flooring installed throughout. New windows. Kitchen totally renovated, cabinets have soft close drawers. Pantry. Openings are ready for fridge, stove and dishwasher. Huge island has opening for the stove. Main bathroom totally renovated. Half bath and main floor laundry installed by garage entrance. Den has gas fireplace. Huge, primary bedroom has huge walk in closet. Other 2 bedrooms are both a good size. Basement is open for development. What's not to like? Check this out! (id:51532)
Tags
| Property Summary |
|---|
| Building |
|---|
| Level | Rooms | Dimensions |
|---|---|---|
| Basement | Other | 36 ft x 26 ft |
| Main level | 4pc Bathroom | 10 ft ,2 in x 5 ft ,2 in |
| Den | 15 ft x 13 ft | |
| Laundry room | 5 ft x 3 ft ,4 in | |
| 2pc Bathroom | 6 ft x 3 ft | |
| Dining room | 8 ft ,6 in x 15 ft ,6 in | |
| Living room | 14 ft ,1 in x 15 ft ,10 in | |
| Kitchen | 10 ft ,7 in x 13 ft ,5 in | |
| Bedroom | 11 ft ,6 in x 10 ft ,7 in | |
| Primary Bedroom | 16 ft x 11 ft ,9 in | |
| Other | 6 ft ,6 in x 7 ft ,2 in | |
| Bedroom | 7 ft ,10 in x 11 ft ,2 in |
| Features | |||||
|---|---|---|---|---|---|
| Treed | Rectangular | Attached Garage | |||
| Detached Garage | Parking Space(s)(4) | ||||


















