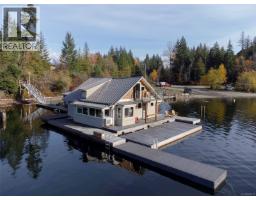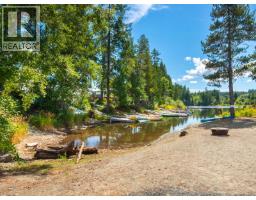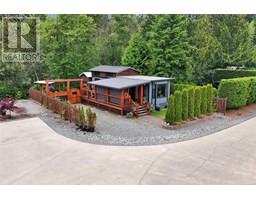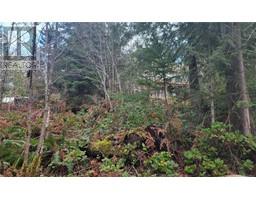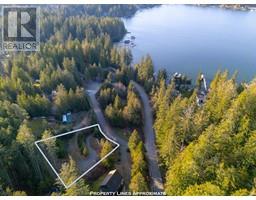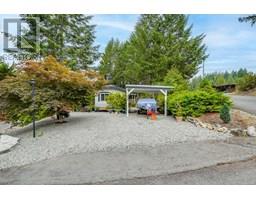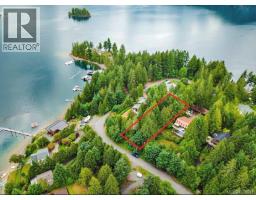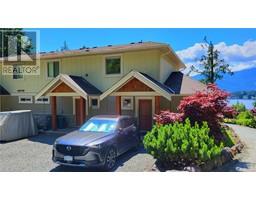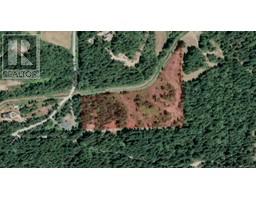10404 Marina Vista Dr Sproat Lake, Port Alberni, British Columbia, CA
Address: 10404 Marina Vista Dr, Port Alberni, British Columbia
Summary Report Property
- MKT ID995115
- Building TypeHouse
- Property TypeSingle Family
- StatusBuy
- Added17 weeks ago
- Bedrooms3
- Bathrooms4
- Area1822 sq. ft.
- DirectionNo Data
- Added On12 Apr 2025
Property Overview
Oasis at the lake. This 3 bedroom 3 bathroom level entry home is perfect for your primary residence or investment. Have your morning swim in your personal pool then gather the family for a day in the lake. As an added bonus to this offering the lot comes with a boat slip and private dock. The ''Guest Favorite'' status with AirBnB makes this a wonderful opportunity to earn income prior to retirement or while you are holding your investment and utilizing the rec property for personal use. The open layout is perfect for entertaining with the Great room hosting a high end kitchen with granite countertops, eating island, tile backsplash and high end appliances. This is open to the dining room and living room both walking out to the large deck with lake views and roughed in propane rough inns for your fire pits and BBQ's. The master bedroom also has deck access and a spa like ensuite and walk in closet. Two other bedrooms a bathroom and large Rec Room (converted garage) finish off the main living. The basement hosts an open area with extra beds and tons of storage along with a 2 piece bathroom. There is a pool house with a garage door for your golf cart shuttle and laundry/ Bathroom. (id:51532)
Tags
| Property Summary |
|---|
| Building |
|---|
| Level | Rooms | Dimensions |
|---|---|---|
| Lower level | Bathroom | 2-Piece |
| Main level | Dining room | Measurements not available x 8 ft |
| Kitchen | 16 ft x Measurements not available | |
| Bedroom | Measurements not available x 11 ft | |
| Bedroom | Measurements not available x 12 ft | |
| Ensuite | 4-Piece | |
| Bathroom | 4-Piece | |
| Recreation room | Measurements not available x 21 ft | |
| Laundry room | 6'1 x 4'9 | |
| Living room | 25 ft x Measurements not available | |
| Primary Bedroom | 11'6 x 13'4 | |
| Other | Laundry room | 8 ft x 8 ft |
| Other | 26 ft x Measurements not available | |
| Auxiliary Building | Bathroom | 3-Piece |
| Features | |||||
|---|---|---|---|---|---|
| Cul-de-sac | Southern exposure | Corner Site | |||
| Other | Marine Oriented | Moorage | |||
| Air Conditioned | Central air conditioning | ||||














































