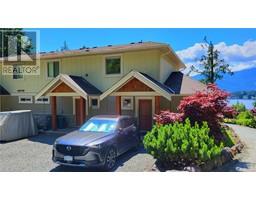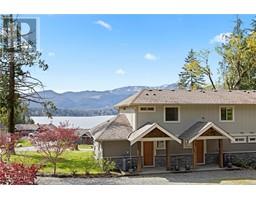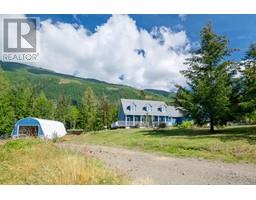3540 Parkview Cres Port Alberni, Port Alberni, British Columbia, CA
Address: 3540 Parkview Cres, Port Alberni, British Columbia
Summary Report Property
- MKT ID980269
- Building TypeHouse
- Property TypeSingle Family
- StatusBuy
- Added2 days ago
- Bedrooms5
- Bathrooms4
- Area3364 sq. ft.
- DirectionNo Data
- Added On01 Jan 2025
Property Overview
Brand New & Impressive! 3364 sqft Executive home with Ocean & City views located in Port Alberni’s newest subdivision. Here is a unique opportunity to own this custom crafted 5 bedroom + Den + Bonus Room home now ready for immediate occupancy. The main floor has a lrg great room featuring 10 ft coffered ceilings w/ cedar beams, open concept kitchen, 3 bdrms, bonus room over the garage & 2 bathrooms incl a luxurious ensuite. The lower level has a self contained 1-bdrm suite plus an add'l ‘teenager suite’ with separate entrance, wet bar kitchen, full bathroom, bedroom. High end features incl linear gas fireplace, engineered hardwood floors, dream kitchen w/ quartz counters, lge center island & shaker style cabinets, air conditioning, lge primary bdrm featuring a huge walk in closet, floating cabinets, ensuite bathroom w/ glass shower & soaker tub, stainless steel appliances. Ample Yard space, private & backs onto forest. RV/Boat Parking. No Property Transfer Tax- save nearly $20,000! All measurements approximate. (id:51532)
Tags
| Property Summary |
|---|
| Building |
|---|
| Level | Rooms | Dimensions |
|---|---|---|
| Lower level | Laundry room | Measurements not available x 3 ft |
| Bathroom | 4-Piece | |
| Bedroom | 10 ft x 9 ft | |
| Dining room | Measurements not available x 8 ft | |
| Kitchen | 12 ft x Measurements not available | |
| Living room | 15'4 x 13'3 | |
| Bathroom | 4-Piece | |
| Recreation room | 11 ft x 14 ft | |
| Bedroom | 10 ft x 11 ft | |
| Den | Measurements not available x 10 ft | |
| Entrance | 7 ft x Measurements not available | |
| Main level | Bonus Room | 17 ft x 14 ft |
| Laundry room | 7 ft x 5 ft | |
| Bathroom | 4-Piece | |
| Ensuite | 5-Piece | |
| Bedroom | 12 ft x 10 ft | |
| Bedroom | Measurements not available x 9 ft | |
| Primary Bedroom | 14 ft x 13 ft | |
| Dining room | 9 ft x 11 ft | |
| Kitchen | 11 ft x 11 ft | |
| Great room | 16 ft x 12 ft |
| Features | |||||
|---|---|---|---|---|---|
| Cul-de-sac | Level lot | Wooded area | |||
| Other | Garage | Air Conditioned | |||
















































































