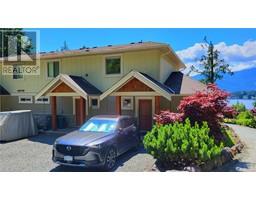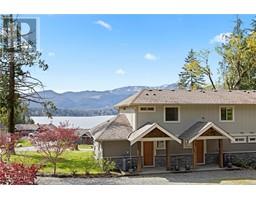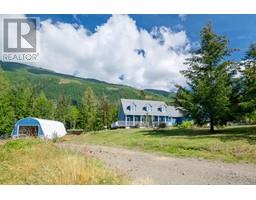8668 Stirling Arm Dr Sproat Lake, Port Alberni, British Columbia, CA
Address: 8668 Stirling Arm Dr, Port Alberni, British Columbia
Summary Report Property
- MKT ID969668
- Building TypeHouse
- Property TypeSingle Family
- StatusBuy
- Added23 weeks ago
- Bedrooms4
- Bathrooms4
- Area2982 sq. ft.
- DirectionNo Data
- Added On11 Jul 2024
Property Overview
Sproat Lake Waterfront! This beautiful property sits on a generous .88 acre and boasts 100 feet of waterfrontage. Enter the 2432 sq ft main house to a bright, eat-in kitchen and through to the living room featuring a wood burning fireplace insert with brick surround, and sliding door access to a covered deck overlooking the lake. Upstairs are 3 large bedrooms, including the primary with walk-in closet and ensuite bathroom. All three bedrooms enjoy their own sliding door access to the covered deck running the length of the home with exquisite views of the lake and surrounding mountains. Downstairs is a spacious family room with cozy fireplace. There is a 550 sq ft 1 bed guest cottage with open concept design, 3 pc bath and its own laundry and patio. Wander down to the waterfront and out to the dock to enjoy a cool dip in the lake, or a quiet morning paddle. Enjoy lake living at its best at BC's Voted Best Lake! All measurements are approximate and must be verified if important. (id:51532)
Tags
| Property Summary |
|---|
| Building |
|---|
| Level | Rooms | Dimensions |
|---|---|---|
| Second level | Ensuite | 2-Piece |
| Bathroom | 4-Piece | |
| Primary Bedroom | 14'5 x 18'8 | |
| Bedroom | 8'11 x 14'11 | |
| Bedroom | 9'1 x 14'11 | |
| Lower level | Other | 5 ft x Measurements not available |
| Recreation room | 33'3 x 21'11 | |
| Main level | Living room | Measurements not available x 13 ft |
| Bathroom | 3-Piece | |
| Laundry room | 7'1 x 7'6 | |
| Kitchen | 17'4 x 13'6 | |
| Entrance | 6'5 x 13'7 | |
| Other | Bedroom | 9'4 x 16'7 |
| Dining room | Measurements not available x 9 ft | |
| Living room | 15'6 x 9'1 | |
| Kitchen | 11'1 x 7'7 | |
| Bathroom | 3-Piece | |
| Laundry room | 5 ft x 5 ft |
| Features | |||||
|---|---|---|---|---|---|
| Private setting | Other | Marine Oriented | |||
| Moorage | Garage | Air Conditioned | |||




























































































