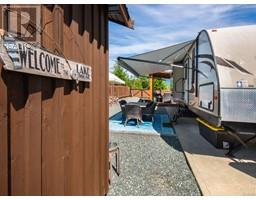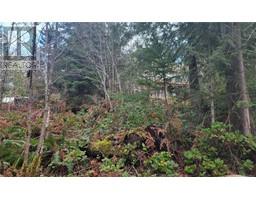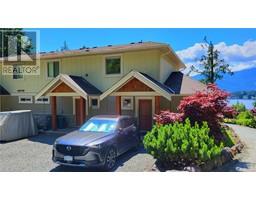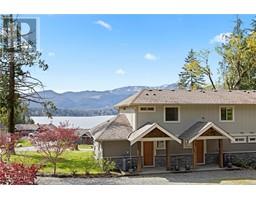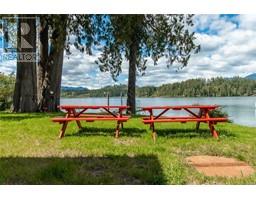8945 Faber Rd Sproat Lake, Port Alberni, British Columbia, CA
Address: 8945 Faber Rd, Port Alberni, British Columbia
Summary Report Property
- MKT ID986353
- Building TypeHouse
- Property TypeSingle Family
- StatusBuy
- Added4 weeks ago
- Bedrooms6
- Bathrooms6
- Area3727 sq. ft.
- DirectionNo Data
- Added On05 Feb 2025
Property Overview
Sproat Lake Waterfront! Proudly known as Hampton House, this timeless home is stunning, with thoughtful attention to detail throughout from beautiful millwork, quartz countertops to tech savvy USB ports and a state of the art heating system with a water filtration system. Custom glass wood paneled doors invite you into the grand room with its vaulted ceilings, bleached wood beams, warm oak floors and breathtaking lake and mountain views. The gourmet kitchen features shaker style cabinets, glass buffet, large island with pop up exhaust fan, and a cozy Scandinavian porcelain woodstove. A completely outfitted Butler Pantry is ready to serve your guests. To finish off the main floor a Master Bedroom with its own private patio await you to enjoy. Each bedroom has the same stunning water and mountain views, walk in closets and private bathrooms. This makes this water front home perfect for guests and family. The walkout lower level you will find a cozy family room, an adjacent office with built in desk, and a massive mudroom with built in storage cabinets with a solid custom wood counter. A separate Cottage with a feature wood and rod iron scroll staircase and dental molding entrance complemented by a full kitchen, 2 beds, 1 bath and its own private deck with the same stunning water and mountain views. The exquisitely landscaped grounds boast a red wood sequoia, mature apple, pear and walnut trees, boxwoods, lush hydrangeas, climbing roses, a walk on sandy beach with low slope entry, and 4 levels of decks to take in the gorgeous sunsets. There is a double garage connected by a breezeway to the main house, RV parking, and workshop with 220 amp service. Come live your dream with limitless recreational potential and experience lake living at its best! All measurements approximate. Verify if important. (id:51532)
Tags
| Property Summary |
|---|
| Building |
|---|
| Land |
|---|
| Level | Rooms | Dimensions |
|---|---|---|
| Lower level | Storage | Measurements not available x 15 ft |
| Storage | 9'3 x 19'6 | |
| Recreation room | 12'11 x 20'10 | |
| Laundry room | 5 ft x Measurements not available | |
| Ensuite | 3-Piece | |
| Ensuite | 3-Piece | |
| Ensuite | 3-Piece | |
| Den | 8'6 x 7'11 | |
| Bedroom | 13'11 x 24'8 | |
| Bedroom | 15'4 x 14'5 | |
| Bedroom | 14'11 x 14'5 | |
| Main level | Primary Bedroom | 19'4 x 14'4 |
| Living room | 17'11 x 14'1 | |
| Laundry room | 9'1 x 9'1 | |
| Kitchen | 18'8 x 14'8 | |
| Ensuite | 5-Piece | |
| Dining room | 14'7 x 15'1 | |
| Bathroom | 2-Piece | |
| Other | Workshop | 14'9 x 34'9 |
| Recreation room | 10'1 x 17'11 | |
| Kitchen | 7 ft x Measurements not available | |
| Dining room | 7 ft x Measurements not available | |
| Bedroom | 8'9 x 12'1 | |
| Bedroom | 10 ft x Measurements not available | |
| Bathroom | 3-Piece |
| Features | |||||
|---|---|---|---|---|---|
| Private setting | Other | Air Conditioned | |||























































































