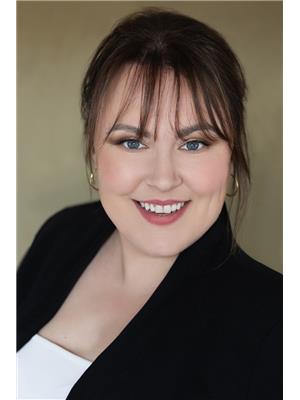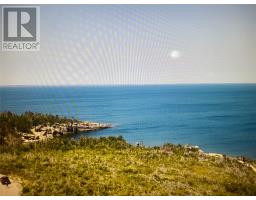331 Front Road, Port Au Port West, Newfoundland & Labrador, CA
Address: 331 Front Road, Port au Port West, Newfoundland & Labrador
Summary Report Property
- MKT ID1289787
- Building TypeHouse
- Property TypeSingle Family
- StatusBuy
- Added1 weeks ago
- Bedrooms3
- Bathrooms2
- Area1801 sq. ft.
- DirectionNo Data
- Added On29 Aug 2025
Property Overview
Welcome to 331 Front Road, Port au Port West! This beautiful ocean-view property sits on 1.8 acres and is just 15 minutes from Stephenville. Inside, you’ll find a spacious foyer and living room with 10-ft ceilings, a cozy woodstove, and access to the back balcony overlooking the bay. Upstairs, there is a large eat-in kitchen with custom cabinetry, primary bedroom with 2 closets, laundry room, and a full bathroom. The lower level offers two bedrooms, a full bathroom, a rec room, and foyer with side-yard access. Need extra income? The basement has potential to be converted into a rental suite. Attached is a heated double garage with 12-ft ceilings (accessed from the main-level foyer), plus outside storage with a 36' x 25' wired steel building, and shed/greenhouse combo. Appliances (fridge, stove, dishwasher, microwave, washer, dryer, upright freezer) are included, and furniture is negotiable. Don’t miss this one. Book your viewing today! (id:51532)
Tags
| Property Summary |
|---|
| Building |
|---|
| Land |
|---|
| Level | Rooms | Dimensions |
|---|---|---|
| Second level | Primary Bedroom | 13 x 11 |
| Bath (# pieces 1-6) | 9.5 x 5.5 | |
| Laundry room | 9.5 x 5.5 | |
| Not known | 23 x 15 | |
| Basement | Foyer | 6 x 6 |
| Bath (# pieces 1-6) | 6 x 6 | |
| Bedroom | 11 x 10 | |
| Bedroom | 11.5 x 11 | |
| Family room | 17 x 14 | |
| Main level | Living room | 23 x 14 |
| Foyer | 15 x 9 |
| Features | |||||
|---|---|---|---|---|---|
| Attached Garage | Detached Garage | Refrigerator | |||
| Microwave | Washer | Dryer | |||
| Air exchanger | |||||





















































