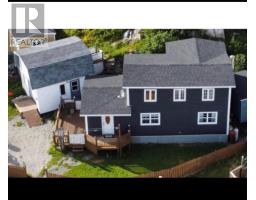21 Smallwood Drive, Port aux Basques, Newfoundland & Labrador, CA
Address: 21 Smallwood Drive, Port aux Basques, Newfoundland & Labrador
Summary Report Property
- MKT ID1280430
- Building TypeHouse
- Property TypeSingle Family
- StatusBuy
- Added15 weeks ago
- Bedrooms5
- Bathrooms4
- Area2855 sq. ft.
- DirectionNo Data
- Added On18 Dec 2024
Property Overview
Presenting 21 Smallwood Drive, Port aux Basques. This property boast 5 bedrooms, 3.5 bath and was constructed in 2012 and designed for a large family in mind. The main level consists of a spacious kitchen with an island, modern cabinetry with tons of counter space and stainless steel appliances, an open concept dining and living room, main foyer and a convenient 'powder room'. The rear entrance mudroom also doubles as second laundry area as well. The attention to detail features decorative crown mouldings, door and window trims , gleaming hardwood floors, hardwood stair case and ceramic tile in all high traffic areas. The large windows and french patio doors off of the dining room provides ample natural lighting and easy access to a huge back patio. Upstairs, you'll find four sizeable bedrooms, a bonus family room that can serve as a home office or children’s playroom and a roughed in laundry space for added convenience of the growing family. The primary bedroom has a spacious walk-in closet and a three-piece ensuite bathroom. The lower basement level offers a separate private entrance, a huge rec room, a three piece bathroom, 5th bedroom, providing potential for an in-law suite or income generating apartment. The large attached garage offers the storage space you may require for larger and seasonal items. Located in a family-oriented subdivision, this property is conveniently close to hiking trails, beaches , atv trails, playgrounds and all area amenities. (id:51532)
Tags
| Property Summary |
|---|
| Building |
|---|
| Land |
|---|
| Level | Rooms | Dimensions |
|---|---|---|
| Second level | Laundry room | 6 x 10 |
| Not known | 10.5 x 15.5 | |
| Bedroom | 10.5 x 13 | |
| Bedroom | 10.5 x 13 | |
| Bedroom | 11.5 x 11.5 | |
| Ensuite | 10.5 x 7 | |
| Primary Bedroom | 12 x 14 | |
| Basement | Mud room | 7 x 13 |
| Utility room | 8 x 9 | |
| Bath (# pieces 1-6) | 5 x 6 | |
| Bedroom | 8.2 x 11 | |
| Family room | 14 x 20.5 | |
| Main level | Not known | 13.4 x 22.5 |
| Mud room | 7.6 x 12 | |
| Ensuite | 6 x 8 | |
| Living room | 14 x 16 | |
| Dining room | 12 x 14 | |
| Kitchen | 14 x 14 |
| Features | |||||
|---|---|---|---|---|---|
| Attached Garage | Dishwasher | Refrigerator | |||
| Microwave | Satellite Dish | Stove | |||
| Washer | Dryer | ||||





































