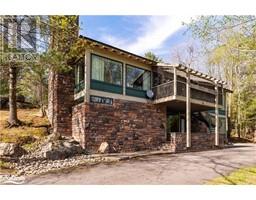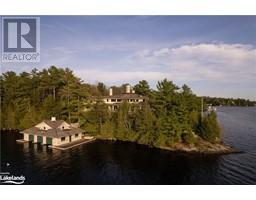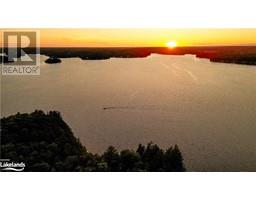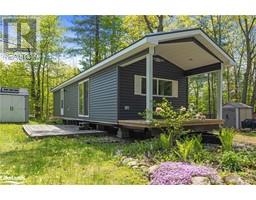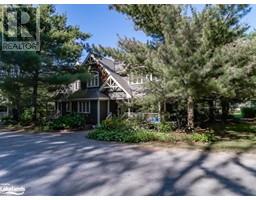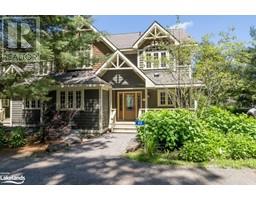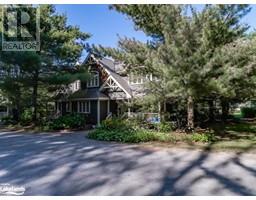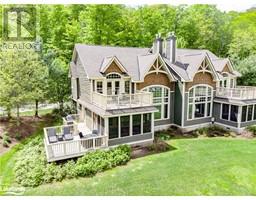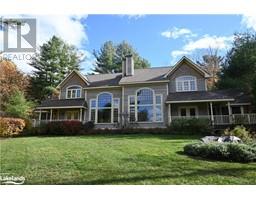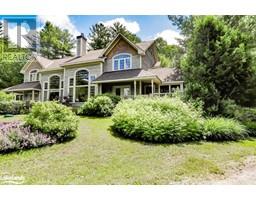1004 RANSBURY Road Watt, Port Carling, Ontario, CA
Address: 1004 RANSBURY Road, Port Carling, Ontario
Summary Report Property
- MKT ID40599212
- Building TypeHouse
- Property TypeSingle Family
- StatusBuy
- Added22 weeks ago
- Bedrooms4
- Bathrooms3
- Area3240 sq. ft.
- DirectionNo Data
- Added On18 Jun 2024
Property Overview
Indulge in luxury at this stunning lakeside retreat on Lake Rosseau. Built in 2017, this 4-bedroom, 3-bathroom cottage is a testament to thoughtful design and meticulous craftsmanship. Upon entry, you'll be greeted by soaring vaulted ceilings adorned with wooden beams, a majestic stone fireplace, a bespoke chef’s kitchen perfect for gatherings, and a serene lakeside Muskoka room. The highlight of this property is its charming boathouse, a rare find that embodies the essence of Muskoka living. This cottage exudes warmth and hospitality, providing ample private space for the entire family. Meticulously maintained, the property boasts a beautifully landscaped lot with flagstone pathways and social firepit, with sports court and an impressive 207 feet of waterfront. Year-round living is effortless with amenities such as a backup generator, central air conditioning, forced air heating, and a drilled well. Situated in the highly sought-after South Lake Rosseau area off Brackenrig Road, this property is surrounded by the natural splendor of Muskoka. Enjoy easy access to the charming towns of Port Carling, Port Sandfield, Windermere, and Bracebridge. (id:51532)
Tags
| Property Summary |
|---|
| Building |
|---|
| Land |
|---|
| Level | Rooms | Dimensions |
|---|---|---|
| Second level | Laundry room | 8' x 3' |
| 4pc Bathroom | Measurements not available | |
| Bedroom | 18'0'' x 10'0'' | |
| Bedroom | 11'0'' x 10'0'' | |
| Loft | 11'0'' x 11'0'' | |
| Main level | Bonus Room | 21' x 16' |
| Kitchen | 17'0'' x 11'0'' | |
| Dining room | 17'0'' x 27'0'' | |
| Great room | 21' x 30' | |
| 3pc Bathroom | Measurements not available | |
| Bedroom | 12'0'' x 10'0'' | |
| 3pc Bathroom | Measurements not available | |
| Primary Bedroom | 15'0'' x 14'0'' |
| Features | |||||
|---|---|---|---|---|---|
| Country residential | Dishwasher | Dryer | |||
| Refrigerator | Washer | Range - Gas | |||
| Microwave Built-in | Wine Fridge | Central air conditioning | |||











































