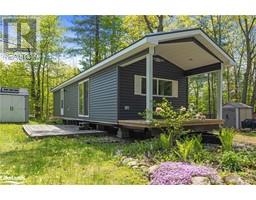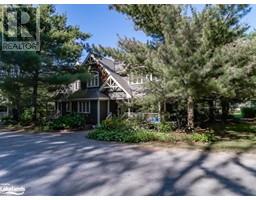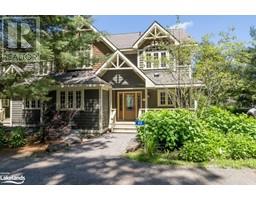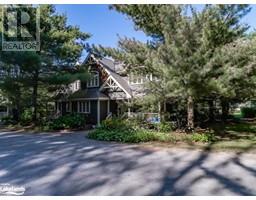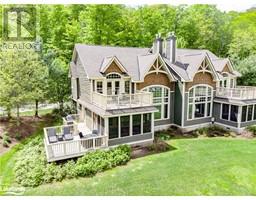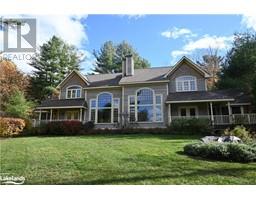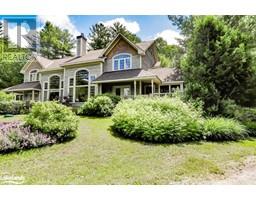1036 PHYLLIMAR LANE Watt, Port Carling, Ontario, CA
Address: 1036 PHYLLIMAR LANE, Port Carling, Ontario
Summary Report Property
- MKT ID40555204
- Building TypeHouse
- Property TypeSingle Family
- StatusBuy
- Added22 weeks ago
- Bedrooms5
- Bathrooms3
- Area2114 sq. ft.
- DirectionNo Data
- Added On18 Jun 2024
Property Overview
Start creating family memories at this beautiful four-season Muskoka retreat on coveted Brandy Lake. Enjoy amazing sunsets, gorgeous long lake views and peace and quiet on 120' of private shoreline with deep water off the dock. This winterized cottage features a great layout with over 2100 sq ft of living space, 5 bedrooms and 3 full washrooms spread over 2 floors, including the primary bedroom on the main floor with a renovated ensuite. The bright, open-concept kitchen has lots of storage plus a large island/counter with seating, ideal for overflow when entertaining. When you're ready to start your BBQ you can walk out from the dining room to the deck and light the grill while watching the sunset over the lake. The main floor also includes a second bedroom and another full bathroom for guests. The lower level features a spacious family room with a walkout to a lakeside patio, three bedrooms and a full bathroom. An attached single-car garage plus a large shed near the driveway let you store your water toys and gardening tools. At the waterfront, you'll find a lounging deck overlooking the lake, lots of dock space and deep water for swimming, water sports and boating. This classic Muskoka cottage comes furnished and ready for your family to enjoy this summer! Only minutes to Port Carling for fabulous dining and shopping and just 2 hours from Toronto. (id:51532)
Tags
| Property Summary |
|---|
| Building |
|---|
| Land |
|---|
| Level | Rooms | Dimensions |
|---|---|---|
| Lower level | 3pc Bathroom | 8'0'' x 7'5'' |
| Bedroom | 9'8'' x 9'6'' | |
| Bedroom | 10'9'' x 9'7'' | |
| Bedroom | 13'3'' x 9'7'' | |
| Family room | 20'11'' x 10'6'' | |
| Main level | 4pc Bathroom | 11'8'' x 6'8'' |
| Bedroom | 11'7'' x 9'2'' | |
| 3pc Bathroom | 7'9'' x 7'1'' | |
| Primary Bedroom | 11'8'' x 10'6'' | |
| Foyer | 7'8'' x 7'7'' | |
| Kitchen | 11'8'' x 9'4'' | |
| Dining room | 12'2'' x 10'10'' | |
| Living room | 17'6'' x 11'7'' |
| Features | |||||
|---|---|---|---|---|---|
| Country residential | Attached Garage | Central Vacuum | |||
| Dishwasher | Microwave | Refrigerator | |||
| Stove | Washer | Window Coverings | |||
| None | |||||






































