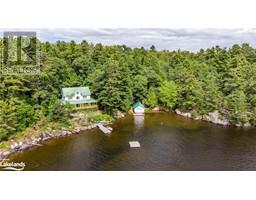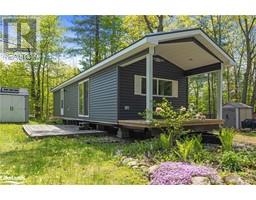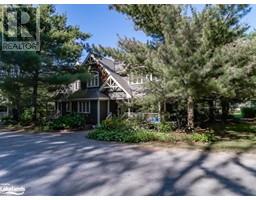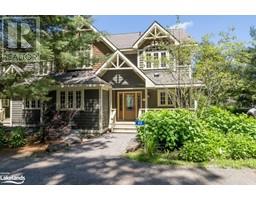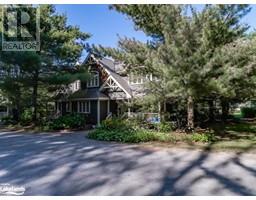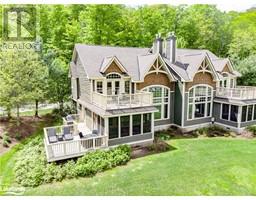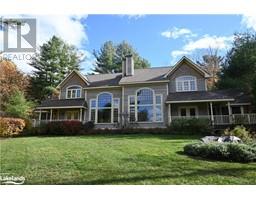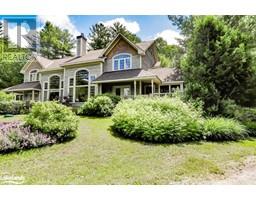1134 ISLAND PARK Road Unit# 4/4A Medora, Port Carling, Ontario, CA
Address: 1134 ISLAND PARK Road Unit# 4/4A, Port Carling, Ontario
Summary Report Property
- MKT ID40627774
- Building TypeHouse
- Property TypeSingle Family
- StatusBuy
- Added13 weeks ago
- Bedrooms3
- Bathrooms2
- Area2000 sq. ft.
- DirectionNo Data
- Added On18 Aug 2024
Property Overview
Wonderful expansive sunset view from this one-of-a-kind family compound Cottage property on coveted lower Lake Rosseau. Atop the 3 slip boathouse enjoy an entertainment size sundeck for large family gatherings off of the spacious Muskoka room. Below, good size boat and seadoo slips with 4 lifts and 5 attractive automatic glass doors. For more toys, an extra outside slip and multiple oversized sun docks with deep water swimming. Attached at the waters edge sits the beachy open concept 3 bedroom, 3 bath lakeside renovated Main Cottage. For cool nights, inside a wood burning stone fireplace and outside, attractive granite walkways leading to a private waterside fire pit area. As an added bonus, the upper 2 bdrm. fully self contained oversized guest Cottage will accommodate extended family or friends. New 2 car garage features a glass door, bathroom on the main floor and private balcony overlooking the lake with ample storage above. Room for a Pickle Ball Court and second garage with storage if needed. Lots of parking on this property and this entire unique, fully furnished package is walking distance to Port Carling for all of the amenities. (id:51532)
Tags
| Property Summary |
|---|
| Building |
|---|
| Land |
|---|
| Level | Rooms | Dimensions |
|---|---|---|
| Second level | 3pc Bathroom | Measurements not available |
| 4pc Bathroom | 7'11'' x 7'11'' | |
| Bedroom | 13'0'' x 7'6'' | |
| Sunroom | 25'8'' x 15'5'' | |
| Bedroom | 13'0'' x 9'9'' | |
| Primary Bedroom | 19'0'' x 11'4'' | |
| Main level | Living room | 23'7'' x 12'7'' |
| Dining room | 17'2'' x 15'4'' | |
| Kitchen | 17'11'' x 8'8'' |
| Features | |||||
|---|---|---|---|---|---|
| Crushed stone driveway | Country residential | Recreational | |||
| Detached Garage | Ductless | ||||




















































