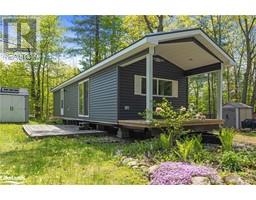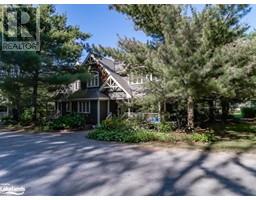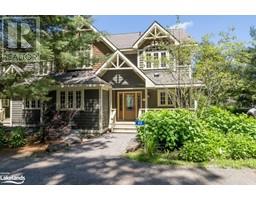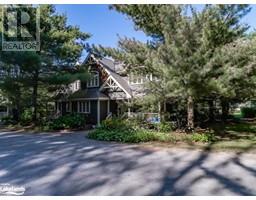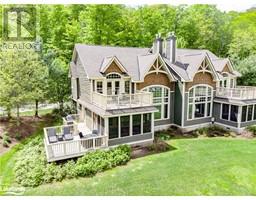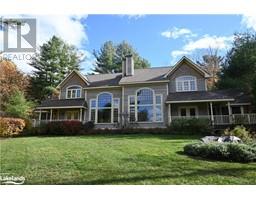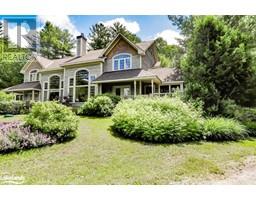1184 MORTIMERS POINT ROAD Unit# 17 Medora, Port Carling, Ontario, CA
Address: 1184 MORTIMERS POINT ROAD Unit# 17, Port Carling, Ontario
Summary Report Property
- MKT ID40637575
- Building TypeHouse
- Property TypeSingle Family
- StatusBuy
- Added12 weeks ago
- Bedrooms4
- Bathrooms5
- Area3087 sq. ft.
- DirectionNo Data
- Added On26 Aug 2024
Property Overview
First time offered after six generations of family enjoyment at the quintessential Muskoka Cottage. Situated in coveted Port Carling on the shores of beautiful Lake Muskoka sits this spacious four bedroom three and a half bath cottage built in 1988. With over 3000 square feet the cottage has room for the whole family. Grounded by the Muskoka granite wood burning fireplace in the great room takes in the wonderful southern exposure. All day sun. Main floor primary bedroom with ensuite and walk in closet. Kitchen and dining rooms are situated to enjoy the views from all the windows and walkouts. Garage access from the kitchen. A powder room for guests. Two spacious bedrooms upstairs with walk outs and shared bathroom. Basement has a second fireplace in the recreation room, another full bath and a bedroom. 10 sliding walkout doors across three levels brings the inside outside to enjoy all the property offers. The grandfathered two storey boathouse with 1246 square feet of living space is priceless! Featuring two bedrooms, two bathrooms, kitchen, great room and an upper deck the magic of living on water is majestic. Boathouse will be framed and can be finished to suit. Charming bunkie with a screened porch overlooks the woods. With 180 feet of hard packed sand waterfront and 1.2 acres of land privacy is excellent. Fantastic year round access superbly maintained by Muskoka Whiteside Cottagers Association. Deck off dining and great room leads to a large deck with new railings and staircase. Freshly laid granite stairs and pathway lead to the boathouse. Roof and chimney repointing were completed last year. The entire package offers 11.46% lot coverage. The potential is endless for a new family to begin making their Muskoka memories. (id:51532)
Tags
| Property Summary |
|---|
| Building |
|---|
| Land |
|---|
| Level | Rooms | Dimensions |
|---|---|---|
| Second level | Other | 12'7'' x 12'4'' |
| Loft | 13'10'' x 16'5'' | |
| 4pc Bathroom | 11'7'' x 7'2'' | |
| Bedroom | 11'3'' x 21'10'' | |
| Bedroom | 11'7'' x 14'3'' | |
| Basement | Utility room | 10'11'' x 6'11'' |
| 1pc Bathroom | 2'0'' x 2'6'' | |
| 3pc Bathroom | 8'10'' x 4'11'' | |
| Bedroom | 10'6'' x 11'4'' | |
| Family room | 15'4'' x 20'4'' | |
| Recreation room | 14'1'' x 24'0'' | |
| Main level | Other | 13'11'' x 23'4'' |
| Laundry room | 4'5'' x 9'10'' | |
| 2pc Bathroom | 4'6'' x 5'11'' | |
| 5pc Bathroom | 11'7'' x 7'6'' | |
| Primary Bedroom | 11'7'' x 17'8'' | |
| Foyer | 7'7'' x 14'6'' | |
| Dining room | 11'2'' x 14'0'' | |
| Kitchen | 11'0'' x 11'8'' | |
| Living room | 16'3'' x 20'11'' |
| Features | |||||
|---|---|---|---|---|---|
| Southern exposure | Country residential | Attached Garage | |||
| Dishwasher | Dryer | Refrigerator | |||
| Washer | Microwave Built-in | Window Coverings | |||
| None | |||||


























































