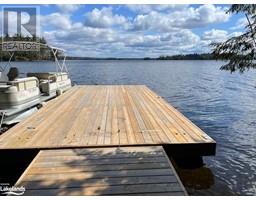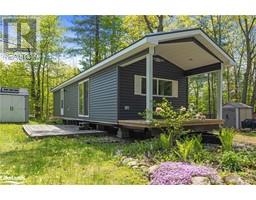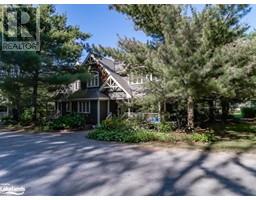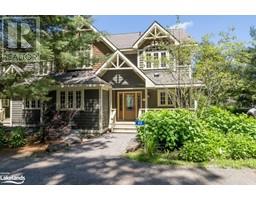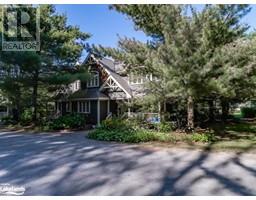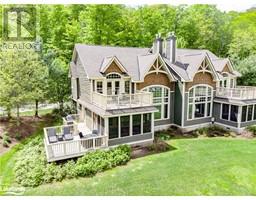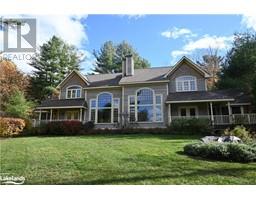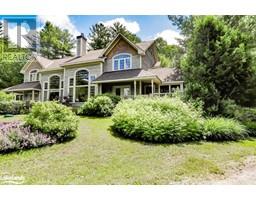53 TODHOLM Drive Medora, Port Carling, Ontario, CA
Address: 53 TODHOLM Drive, Port Carling, Ontario
Summary Report Property
- MKT ID40633401
- Building TypeHouse
- Property TypeSingle Family
- StatusBuy
- Added13 weeks ago
- Bedrooms5
- Bathrooms3
- Area4278 sq. ft.
- DirectionNo Data
- Added On15 Aug 2024
Property Overview
Welcome to the largest and most prestigious lot on Todholm Drive. This extraordinary home sits on what was three separate lots now deemed as one combining the home, garage and back lot for those wanting location, privacy and functionality all in one property. This Estate Sale combines over 4 acres of land with a 3000 sq foot home, detached oversized garage that is partially winterized and a rear forested area for added enjoyment. Just steps away from the public access to Lake Muskoka, the home features 5 bedrooms, three bathrooms, living room, recreation (games) room, kitchen, dining area, lower rec-room, tool room, office and indoor car parking. The new forced air propane furnace, central air conditioning, modern appliances and pool table are just a few of the many attributes. This original farmhouse has been added too and expanded on over the years combining a mixture of old, new, and renovated in one spectacular offering. Outside, surrounding the meticulously landscaped front of the property you will find paved and interlock driveways connecting the house, garage, barn and storage shed, with each structure well maintained and practical. The rear 2 acre portion of the property provides a number of connected trails for personal use or could be developed in accordance with R2 zoning. This unique Muskoka home and property is also on town water with its own back up well making this a uniquely functional package of land and private home, allowing for a personal residence, home based business or redevelopment opportunity. The possibilities are endless. (id:51532)
Tags
| Property Summary |
|---|
| Building |
|---|
| Land |
|---|
| Level | Rooms | Dimensions |
|---|---|---|
| Second level | 2pc Bathroom | 6'7'' x 5'4'' |
| Primary Bedroom | 24'0'' x 15'5'' | |
| Bedroom | 8'1'' x 9'10'' | |
| Bedroom | 20'3'' x 10'9'' | |
| Bedroom | 8'4'' x 13'8'' | |
| Basement | Other | 30'9'' x 14'11'' |
| Workshop | 13'8'' x 17'3'' | |
| Office | 15'10'' x 7'9'' | |
| Recreation room | 15'1'' x 25'6'' | |
| Main level | Kitchen | 16'11'' x 12'8'' |
| 3pc Bathroom | 7'7'' x 9'3'' | |
| 3pc Bathroom | 8'3'' x 6'2'' | |
| Mud room | 8'9'' x 9'5'' | |
| Games room | 30'4'' x 14'11'' | |
| Family room | 13'11'' x 27'5'' | |
| Dining room | 17'0'' x 11'9'' | |
| Bedroom | 14'1'' x 20'11'' |
| Features | |||||
|---|---|---|---|---|---|
| Cul-de-sac | Corner Site | Paved driveway | |||
| Automatic Garage Door Opener | Attached Garage | Detached Garage | |||
| Underground | Carport | Dishwasher | |||
| Dryer | Microwave | Refrigerator | |||
| Satellite Dish | Stove | Water meter | |||
| Washer | Window Coverings | Garage door opener | |||
| Central air conditioning | Window air conditioner | ||||

















































