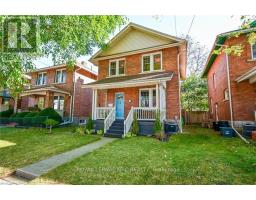45 KNOLL STREET, Port Colborne (877 - Main Street), Ontario, CA
Address: 45 KNOLL STREET, Port Colborne (877 - Main Street), Ontario
Summary Report Property
- MKT IDX9415159
- Building TypeHouse
- Property TypeSingle Family
- StatusBuy
- Added5 weeks ago
- Bedrooms4
- Bathrooms3
- Area0 sq. ft.
- DirectionNo Data
- Added On04 Dec 2024
Property Overview
Welcome to 45 Knoll Street. This 3 bedroom raised bungalow has been freshly updated and is move in ready. Upon entering the home you have the spacious landing with access to the attached single car garage and walk-out to the covered back porch and fully fenced backyard. The main floor has tons of natural light, open concept living-dining-kitchen with a beautiful new kitchen & flooring throughout. There are 3 bedrooms, the primary enjoying its own 3 piece ensuite bathroom as well as a second 4 piece bathroom. The lower level has tons of potential to easily finish into additional bedrooms, Recroom or potential in-law suite. There is already a 3 piece bathroom with beautiful custom granite stucco completed. The roof & furnace were both updated in 2018. If you’re looking for a move in ready house with potential to customize the basement, in a great neighbourhood, come check this one out! (id:51532)
Tags
| Property Summary |
|---|
| Building |
|---|
| Land |
|---|
| Level | Rooms | Dimensions |
|---|---|---|
| Lower level | Bedroom | 7.01 m x 3.35 m |
| Laundry room | 3.35 m x 4.11 m | |
| Main level | Other | 6.93 m x 4.11 m |
| Kitchen | 4.26 m x 3.35 m | |
| Primary Bedroom | 6.7 m x 3.5 m | |
| Bedroom | 2.43 m x 3.35 m | |
| Bedroom | 3.35 m x 3.5 m | |
| Foyer | 3.53 m x 2.18 m |
| Features | |||||
|---|---|---|---|---|---|
| Attached Garage | Central air conditioning | ||||



















































