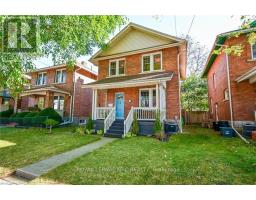171 ELM STREET, Port Colborne (878 - Sugarloaf), Ontario, CA
Address: 171 ELM STREET, Port Colborne (878 - Sugarloaf), Ontario
Summary Report Property
- MKT IDX10421550
- Building TypeHouse
- Property TypeSingle Family
- StatusBuy
- Added11 weeks ago
- Bedrooms3
- Bathrooms2
- Area0 sq. ft.
- DirectionNo Data
- Added On03 Dec 2024
Property Overview
Welcome to 171 Elm St, located in the quaint town of Port Colborne. This beautiful 2-storey semi-detached home has been meticulously updated throughout. Boasting 1400 sqft of living space, 3 bedrooms and 1.5 bathrooms, this home will surely impress. Walking inside, you will fall in-love with the free flowing design of the main level, continuing from the living room into the spacious dining and kitchen area. Along the way, you will find a powder room under the stairs and a fireplace featured in the living room.There is an abundance of natural light from the well-placed windows and back doors with built-in blinds. This home was fully renovated in 2021. There are 3 large bedrooms on the second level with the main 4-piece bathroom, which includes laundry. The HWT is owned and was installed in 2024, and the roof was replaced in 2020. This property is a stone's throw away from the Sugarloaf Marina, HH Knoll Park, restaurants, grocery stores/butcher shops, pharmacies, and brilliant downtown shopping. Ease of access is certainly hard to deny here. Book your private showing today to see everything this prime location and beautiful home has to offer! (id:51532)
Tags
| Property Summary |
|---|
| Building |
|---|
| Land |
|---|
| Level | Rooms | Dimensions |
|---|---|---|
| Second level | Bedroom | 3.05 m x 2.82 m |
| Bedroom 2 | 3.68 m x 2.82 m | |
| Bedroom 3 | 3.35 m x 2.82 m | |
| Bathroom | 4 m x 3 m | |
| Main level | Living room | 4.88 m x 3.35 m |
| Dining room | 4.78 m x 2.9 m | |
| Kitchen | 3.05 m x 3.76 m | |
| Bathroom | 1 m x 1 m |
| Features | |||||
|---|---|---|---|---|---|
| Carpet Free | Water Heater | Dishwasher | |||
| Dryer | Microwave | Range | |||
| Refrigerator | Stove | Washer | |||
| Window Coverings | Separate entrance | Wall unit | |||














































