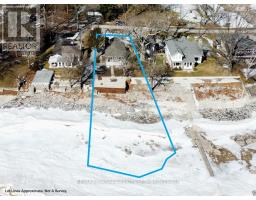25 LAKESHORE ROAD W, Port Colborne (878 - Sugarloaf), Ontario, CA
Address: 25 LAKESHORE ROAD W, Port Colborne (878 - Sugarloaf), Ontario
Summary Report Property
- MKT IDX12057993
- Building TypeHouse
- Property TypeSingle Family
- StatusBuy
- Added14 weeks ago
- Bedrooms3
- Bathrooms2
- Area0 sq. ft.
- DirectionNo Data
- Added On03 Apr 2025
Property Overview
A rare find on the shores of Lake Erie! Overlooking Gravelly Bay, this beautifully updated waterfront property offers its own private, sandy beach and sweeping views of Lake Erie & Sugarloaf Marina. This homes uniqueA-Frame design, showcases Manitoulin Cedar siding complemented by new Cape Cod Wood Finished siding on the lakeside. Step inside this 3 bedroom, 2 bath home to find new wide-plank oak flooring & a wall of windows that fill the home with natural light & frame the picturesque lake views. The primary space is open concept with airy living room that is centred around the Free Flow wood stove with newly tiled hearth &sensational kitchen with ceiling to countertop windows looking out to the backyard & dining space with banquette seating. The main floor also boasts two spacious bedrooms, laundry room, & a beautifully renovated bathroom featuring hand-made French tiles. An open step staircase leads to the 2nd level -home to the luxurious primary suite with door to cedar balcony facing the lake, a loft with skylights & floor to ceiling windows & a separate office - all looking down through ceiling beams to the main floor. Relaxation &productivity with a view! 25 Lakeshore Road has equally impressive outdoor spaces. A private, courtyard-like backyard with patio & fire pit is fully treed & fenced. A sunken patio in front offers a protected spot to sit &take in the lake views. A double garage, accessed off Hampton Avenue, has a fully equipped & thoughtfully updated guest suite above with new kitchenette & 3pc bathroom. Its the perfect space for visitors, artist loft or as an income-generating rental unit. This home has been meticulously maintained and updated over the past year, with high end design features, new C/Air, 4 new south-facing windows, upgraded lighting, retiled bathroom floors, new kitchen tiles & a complete interior and exterior refinishing. This home is a stunner!! (id:51532)
Tags
| Property Summary |
|---|
| Building |
|---|
| Land |
|---|
| Level | Rooms | Dimensions |
|---|---|---|
| Second level | Primary Bedroom | 3.66 m x 7.01 m |
| Loft | 3.1 m x 5.89 m | |
| Office | 2.36 m x 3.15 m | |
| Main level | Foyer | 2.44 m x 2.74 m |
| Living room | 4.22 m x 5.94 m | |
| Kitchen | 3.61 m x 5.03 m | |
| Bedroom 2 | 3.76 m x 3.51 m | |
| Bedroom 4 | 2.9 m x 2.74 m | |
| Laundry room | 1.91 m x 2.74 m |
| Features | |||||
|---|---|---|---|---|---|
| Guest Suite | Detached Garage | Garage | |||
| Water Heater | Dishwasher | Dryer | |||
| Hood Fan | Stove | Washer | |||
| Refrigerator | Central air conditioning | Fireplace(s) | |||

















































