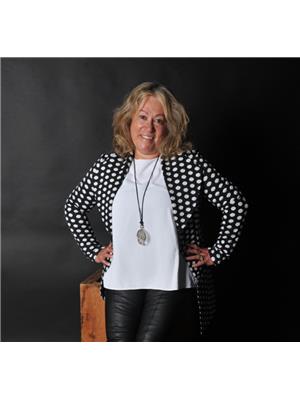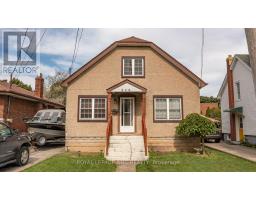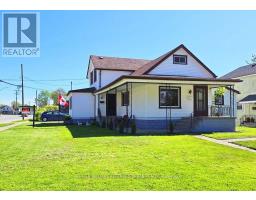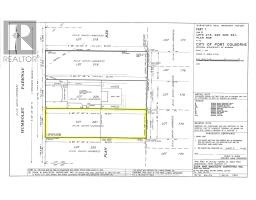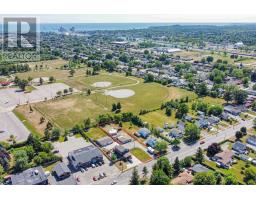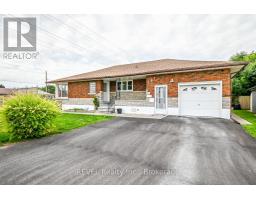248 BELL STREET, Port Colborne (Killaly East), Ontario, CA
Address: 248 BELL STREET, Port Colborne (Killaly East), Ontario
Summary Report Property
- MKT IDX12431907
- Building TypeDuplex
- Property TypeMulti-family
- StatusBuy
- Added8 weeks ago
- Bedrooms4
- Bathrooms2
- Area1500 sq. ft.
- DirectionNo Data
- Added On13 Oct 2025
Property Overview
Welcome to 285 Bell Street in Port Colborne a truly one-of-a-kind property! Lets start at the top: the renovated one-bedroom apartment offers a bright and modern space with fresh paint, new flooring, an updated bathroom, new doors, and its own private entrance. On the main floor, you will find a spacious three bedroom home with classic character original moldings, hardwood floors, kitchen, and bath giving you the opportunity to add your personal touch and unlock its full potential. The lower level extends the living space with two additional bedrooms, laundry, and updated mechanicals including a new hot water boiler and water heater. Out back, the 1.5-car garage is a standout feature equipped with a wood stove, its the perfect spot for a workshop, hobby room, hangout, or simply to keep your car tucked away for the winter. Whether you are looking for a multi-family investment or a home with income potential, this property checks the boxes. With character, updates, and plenty of space, its ready for its next chapter. (id:51532)
Tags
| Property Summary |
|---|
| Building |
|---|
| Land |
|---|
| Level | Rooms | Dimensions |
|---|---|---|
| Second level | Bathroom | 2.865 m x 1.9812 m |
| Kitchen | 5.688 m x 3.081 m | |
| Living room | 6.1264 m x 2.987 m | |
| Bedroom | 3.078 m x 3.5052 m | |
| Basement | Laundry room | 7.9857 m x 8.5649 m |
| Bedroom | Measurements not available | |
| Bedroom | Measurements not available | |
| Main level | Living room | 4.2367 m x 3.5052 m |
| Dining room | 4.2367 m x 3.688 m | |
| Bedroom | 3.7185 m x 2.4688 m | |
| Bedroom 2 | 3.688 m x 2.5908 m | |
| Primary Bedroom | 3.4747 m x 3.0784 m | |
| Bathroom | 2.3774 m x 1.798 m | |
| Kitchen | 4.45 m x 3.0815 m |
| Features | |||||
|---|---|---|---|---|---|
| Detached Garage | Garage | Dishwasher | |||
| Dryer | Stove | Washer | |||
| Refrigerator | Window air conditioner | ||||
















































