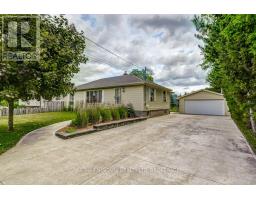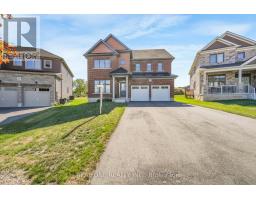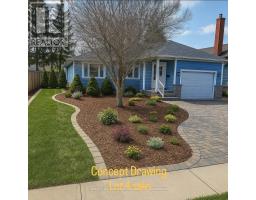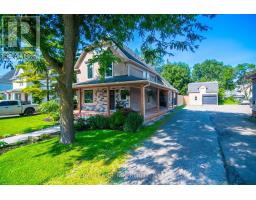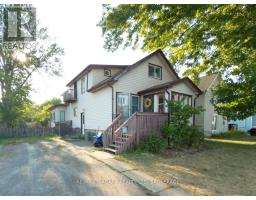201 KNOLL STREET, Port Colborne (Main Street), Ontario, CA
Address: 201 KNOLL STREET, Port Colborne (Main Street), Ontario
Summary Report Property
- MKT IDX12249516
- Building TypeHouse
- Property TypeSingle Family
- StatusBuy
- Added3 weeks ago
- Bedrooms3
- Bathrooms3
- Area700 sq. ft.
- DirectionNo Data
- Added On25 Aug 2025
Property Overview
Charming 3-Bedroom Home on a Corner Lot Perfect for Families! Welcome to this beautifully maintained 3-bedroom, 3-bathroom home, nestled on a spacious corner lot in a family-friendly neighbourhood. With thoughtful updates and plenty of space inside and out, this home is ready for you to move in and make it your own! The main level features a bright and airy living room with a large picture window that floods the space with natural light, a well-appointed kitchen with ample cabinetry for all your storage needs, and a newly renovated full bathroom complete with a luxurious soaker tub. Two generously sized bedrooms complete the main floor layout. Upstairs, you'll find a private primary suite offering a spacious bedroom, two walk-in closets, and a convenient 2-piece ensuite your perfect retreat at the end of the day. The fully finished basement offers even more living space with a cozy family room, an additional 2-piece bathroom, and tons of storage options for growing families or hobbyists. Step outside to enjoy a fully fenced backyard with plenty of room for kids and pets to play. The detached garage and workshop offer great potential for projects or additional storage. Located within walking distance to both Oakwood and St. John Bosco Schools, this home is ideal for young families looking for comfort, convenience, and room to grow. Don't miss your chance to own this fantastic home! (id:51532)
Tags
| Property Summary |
|---|
| Building |
|---|
| Land |
|---|
| Level | Rooms | Dimensions |
|---|---|---|
| Second level | Primary Bedroom | 4.67 m x 3.51 m |
| Bathroom | 1.3 m x 1.26 m | |
| Basement | Other | 3.97 m x 2.29 m |
| Other | 3.67 m x 1.26 m | |
| Recreational, Games room | 6.9 m x 5.64 m | |
| Recreational, Games room | 6.9 m x 5.64 m | |
| Laundry room | 3.98 m x 2.15 m | |
| Main level | Living room | 4.67 m x 3.83 m |
| Kitchen | 5.02 m x 3.41 m | |
| Bedroom | 3.2 m x 2.92 m | |
| Bedroom 2 | 2.92 m x 2.39 m | |
| Bathroom | 2.38 m x 1.95 m |
| Features | |||||
|---|---|---|---|---|---|
| Detached Garage | Garage | Central air conditioning | |||




































