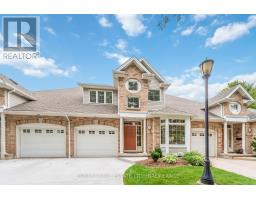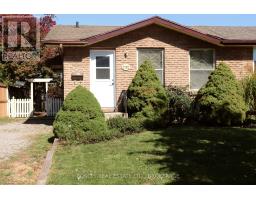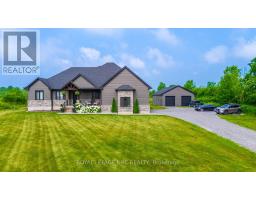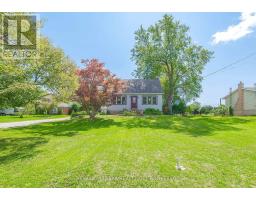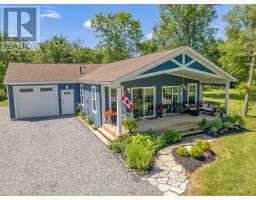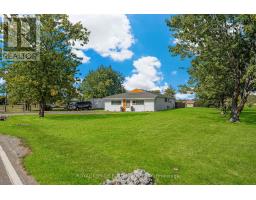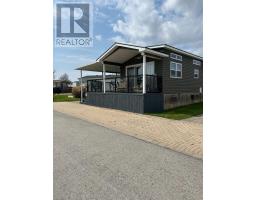5080 SHERKSTON ROAD, Port Colborne (Sherkston), Ontario, CA
Address: 5080 SHERKSTON ROAD, Port Colborne (Sherkston), Ontario
Summary Report Property
- MKT IDX12396315
- Building TypeNo Data
- Property TypeNo Data
- StatusBuy
- Added4 days ago
- Bedrooms4
- Bathrooms2
- Area2000 sq. ft.
- DirectionNo Data
- Added On03 Oct 2025
Property Overview
12.5 Acre Hobby Farm in Port Colborne, Located just 5 minutes from Lake Erie and Sherkston Shores. This 12.5acre property combines country charm with convenience. Mature trees surround the home and barns, offering privacy and a peaceful setting, all while being just a short drive to Highway 140 and the QEW for easy access across the Niagara Region.The two-storey, 2,500 sq.ft. home was originally built in 1825 and is filled with character. It offers 4 spacious bedrooms, 2 bathrooms, and plenty of living space for a growing family or multi-generational living. With large principal rooms, and a classic farmhouse feel you're going to be surprised with the size and potential of this home.The property is well set up for horses or hobby farming. A brand-new pole barn (2023) with a gravel floor can accommodate up to 20 stalls or be repurposed as a rec/vehicle storage facility . Additional structures include a 14-stall barn (roof repair required), a 3-stall barn/workshop, and a 50x100 carryall building that can easily function as an indoor riding arena. At the rear, a 6-acre fenced pasture provides ample turnout space, and a small pond sits inside a separate paddock. This property is ideal for anyone looking to start or expand an equestrian operation, create a private ranch, or simply enjoy country living with space to roam. With immediate possession available, you can make your move to Niagara's countryside today. (id:51532)
Tags
| Property Summary |
|---|
| Building |
|---|
| Land |
|---|
| Level | Rooms | Dimensions |
|---|---|---|
| Second level | Primary Bedroom | 7.4 m x 5 m |
| Family room | 6 m x 4.3 m | |
| Main level | Family room | 7.3 m x 4.1 m |
| Bedroom | 2.8 m x 3.5 m | |
| Bathroom | 1.5 m x 1.5 m | |
| Kitchen | 4.3 m x 3.7 m | |
| Sitting room | 4 m x 3 m | |
| Living room | 5 m x 4.6 m | |
| Dining room | 5.1 m x 3 m | |
| Den | 2.8 m x 2 m | |
| Bedroom | 3.5 m x 2.7 m | |
| Bedroom 2 | 4.4 m x 4.2 m |
| Features | |||||
|---|---|---|---|---|---|
| No Garage | Water Heater | Oven | |||
| Stove | Refrigerator | Fireplace(s) | |||

















































