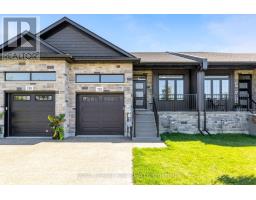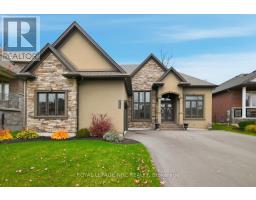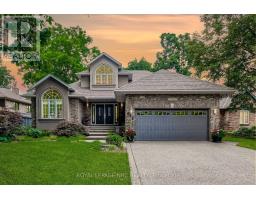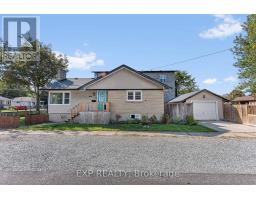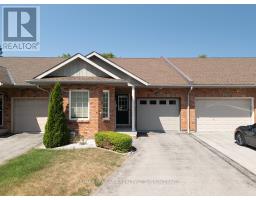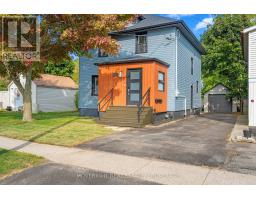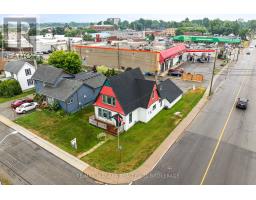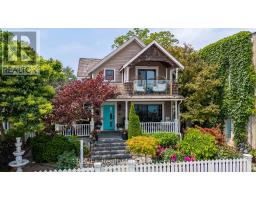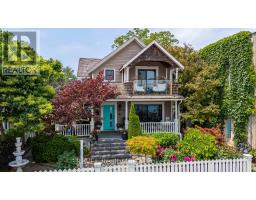13 LAKEWOOD CRESCENT, Port Colborne (Sugarloaf), Ontario, CA
Address: 13 LAKEWOOD CRESCENT, Port Colborne (Sugarloaf), Ontario
Summary Report Property
- MKT IDX12530974
- Building TypeHouse
- Property TypeSingle Family
- StatusBuy
- Added1 days ago
- Bedrooms4
- Bathrooms4
- Area2000 sq. ft.
- DirectionNo Data
- Added On13 Nov 2025
Property Overview
Enjoy sweeping views of Port Colborne's lighthouse and Sugarloaf Marina from this lakefront home. This 2-storey property features 4 bedrooms, 3.5 baths, and nautical design throughout.The main level offers a living room with gas fireplace and vaulted wood ceiling, open-concept dining, and a luxury kitchen. Upstairs, find 4 bedrooms including a primary suite with ensuite bath and private balcony overlooking the lake.The finished basement includes a family room with brick fireplace, games room with black walnut bar, sauna, walk-in shower, and storage.Outside, relax in the inground pool, hot tub with retractable cabana roof, and screened-in area-all nestled between the 2.5-car garage and home on a private lot. NOTE: - seller does warrant or have knowledge of any all systems and chattels - give no guarantee to working status including but limited to the pool, sauna, hot tub and all other fixtures. (id:51532)
Tags
| Property Summary |
|---|
| Building |
|---|
| Land |
|---|
| Level | Rooms | Dimensions |
|---|---|---|
| Second level | Primary Bedroom | 3.91 m x 4.92 m |
| Bedroom 2 | 3.34 m x 3.3 m | |
| Bedroom 3 | 4.03 m x 3.3 m | |
| Bedroom 4 | 3.04 m x 3.47 m | |
| Basement | Games room | 6.99 m x 4.12 m |
| Recreational, Games room | 5 m x 6.84 m | |
| Utility room | 3.95 m x 3.7 m | |
| Main level | Kitchen | 4.84 m x 3.07 m |
| Living room | 5.29 m x 6.97 m | |
| Dining room | 5.29 m x 6.97 m | |
| Eating area | 3.95 m x 3.71 m | |
| Laundry room | 3.05 m x 2.69 m | |
| Office | 3.5 m x 3.07 m |
| Features | |||||
|---|---|---|---|---|---|
| Cul-de-sac | Irregular lot size | Detached Garage | |||
| Garage | Hot Tub | Wall unit | |||
| Fireplace(s) | |||||




















































