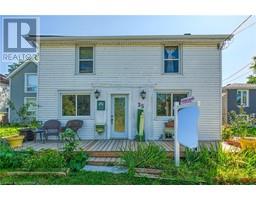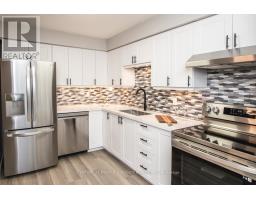14 KINNEAR Street 876 - East Village, Port Colborne, Ontario, CA
Address: 14 KINNEAR Street, Port Colborne, Ontario
Summary Report Property
- MKT ID40687189
- Building TypeHouse
- Property TypeSingle Family
- StatusBuy
- Added2 days ago
- Bedrooms2
- Bathrooms1
- Area589 sq. ft.
- DirectionNo Data
- Added On03 Jan 2025
Property Overview
Welcome to 14 Kinnear Street, a quaint bungalow, 2 bedroom, 1 bathroom with a detached garage is a move in ready starter home or fixer upper in the serene mature neighbourhood of East Village. This safe, loving neighbourhood is perfect for families who love the outdoors. Just minutes to the Friendship Trial, Welland Canal and in close proximity to downtown Port Colbourne. Beach enthusiast will appreciate being withing walking distance the beautiful renowned sandy Nickel beach! The front porch has enough room for outdoor furniture. There is deck in the back and a 3 season gazebo with hydro. The fully fenced yard is perfect, offering a safe space for your children or pets. As you enter this carpet free home, you’re greeted with a spacious eat in Kitchen, family room to the right. With two good size bedrooms, and 4-piece bathroom on the main floor. The partial basement offers ample storage space and lower-level laundry. As a bonus the attic has enough space to create 2 rooms if a dormer is installed. Furnace, A/C and water heater (2017) are owned and serviced yearly. The electrical was done in the last 10 years, roof and windows are 10 years old. This neighbourhood is very popular for having homes being bought and renovated due to the fact it is close the water, all amenities are stones throws away and the highway is minutes away as well. Great for investors, renovators or a young family trying to get their foot the market. Don’t miss out on this amazing opportunity (id:51532)
Tags
| Property Summary |
|---|
| Building |
|---|
| Land |
|---|
| Level | Rooms | Dimensions |
|---|---|---|
| Basement | Other | 15'2'' x 17'4'' |
| Main level | Bedroom | 10'2'' x 8'10'' |
| Bedroom | 10'9'' x 9'3'' | |
| 4pc Bathroom | Measurements not available | |
| Living room | 11'5'' x 8'6'' | |
| Kitchen | 17'9'' x 7'7'' |
| Features | |||||
|---|---|---|---|---|---|
| Gazebo | Sump Pump | Detached Garage | |||
| Dishwasher | Dryer | Microwave | |||
| Stove | Washer | Central air conditioning | |||






































































