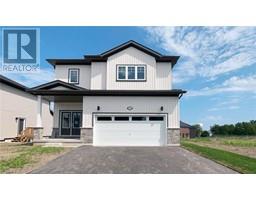5688 SHERKSTON Road 874 - Sherkston, Port Colborne, Ontario, CA
Address: 5688 SHERKSTON Road, Port Colborne, Ontario
Summary Report Property
- MKT ID40632940
- Building TypeHouse
- Property TypeSingle Family
- StatusRent
- Added13 weeks ago
- Bedrooms2
- Bathrooms1
- AreaNo Data sq. ft.
- DirectionNo Data
- Added On22 Aug 2024
Property Overview
Country lots like this don't come around often and this 2.75 acre property with a 2 bed 1 bath home is ready for you. Updated bathroom, kitchen, clean, recently painted, new flooring in basement, UV water filtration system, 2 car garage and tons of storage are just some of the great features of this home. Basement has a large recreation room, office and cold storage along with the laundry room with new washer/dryer and laundry tub. Lake Erie and Crystal Beach is only 7min, Port Colborne and Ft Erie are 10-15min. Landlord will take care of cutting the grass and major snow removal on the driveway. Use of one bay in garage for tenant. Tenant pays heat, hydro, water and internet. Don't miss out on your opportunity to lease this property! (id:51532)
Tags
| Property Summary |
|---|
| Building |
|---|
| Land |
|---|
| Level | Rooms | Dimensions |
|---|---|---|
| Basement | Cold room | 7'10'' x 12'5'' |
| Utility room | Measurements not available | |
| Laundry room | 13'4'' x 18'5'' | |
| Recreation room | 23'7'' x 15'11'' | |
| Main level | 3pc Bathroom | 4'11'' x 7'3'' |
| Bedroom | 9'2'' x 9'11'' | |
| Primary Bedroom | 9'9'' x 10'11'' | |
| Living room | 11'2'' x 8'2'' | |
| Family room | 19'1'' x 12'10'' | |
| Dining room | 10'1'' x 10'8'' | |
| Kitchen | 10'2'' x 10'11'' |
| Features | |||||
|---|---|---|---|---|---|
| Southern exposure | Backs on greenbelt | Conservation/green belt | |||
| Paved driveway | Country residential | Sump Pump | |||
| Detached Garage | Dishwasher | Dryer | |||
| Refrigerator | Stove | Washer | |||
| Gas stove(s) | Central air conditioning | ||||






















































