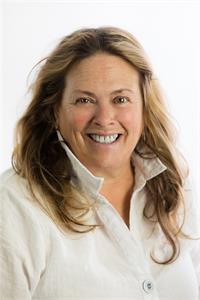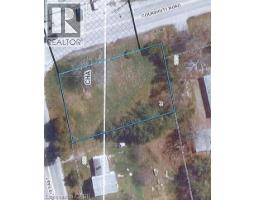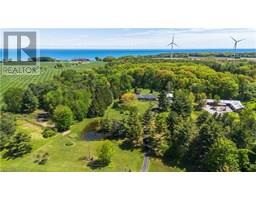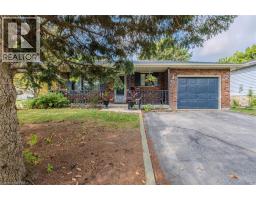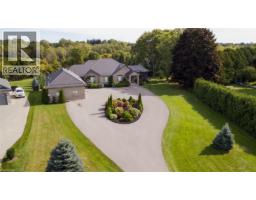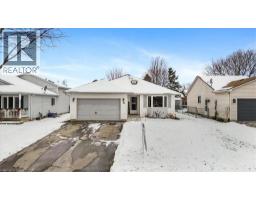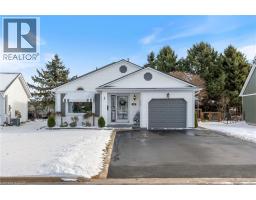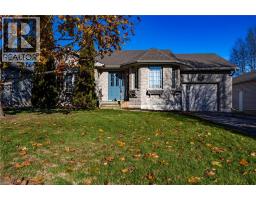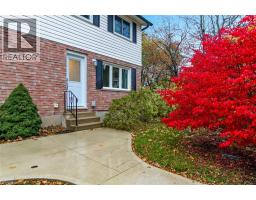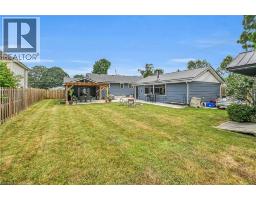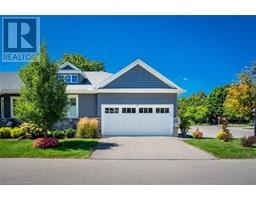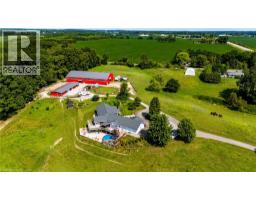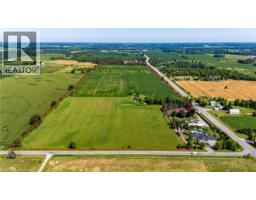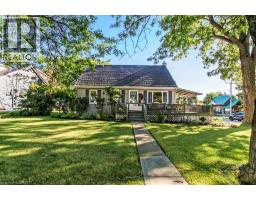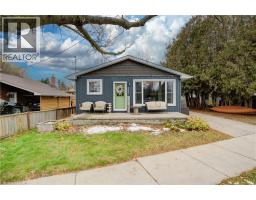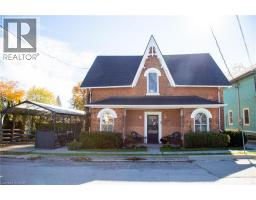18 DIXON Drive Port Dover, Port Dover, Ontario, CA
Address: 18 DIXON Drive, Port Dover, Ontario
3 Beds2 Baths1606 sqftStatus: Buy Views : 335
Price
$625,000
Summary Report Property
- MKT ID40776402
- Building TypeHouse
- Property TypeSingle Family
- StatusBuy
- Added18 weeks ago
- Bedrooms3
- Bathrooms2
- Area1606 sq. ft.
- DirectionNo Data
- Added On04 Oct 2025
Property Overview
Welcome to this 4 level backsplit with room to roam and grow. This home boasts location, being located on a cul de sac for quiet enjoyment, and the added bonus of being in walking distance to schools, shopping, the beach and choices galore for your dining pleasure. The activities offered in Norfolk for you to explore include hiking trails, boating, fishing, local theatres, numerous wineries and craft brew houses to explore. Why not make Port Dover your new adventure! (id:51532)
Tags
| Property Summary |
|---|
Property Type
Single Family
Building Type
House
Square Footage
1606 sqft
Subdivision Name
Port Dover
Title
Freehold
Land Size
0.13 ac|under 1/2 acre
Parking Type
Attached Garage
| Building |
|---|
Bedrooms
Above Grade
3
Bathrooms
Total
3
Interior Features
Appliances Included
Dishwasher, Dryer, Refrigerator, Stove, Washer
Basement Type
Full (Partially finished)
Building Features
Features
Cul-de-sac, Paved driveway
Style
Detached
Square Footage
1606 sqft
Rental Equipment
Water Heater
Heating & Cooling
Cooling
Central air conditioning
Heating Type
Forced air
Utilities
Utility Type
Natural Gas(Available)
Utility Sewer
Municipal sewage system
Water
Municipal water
Exterior Features
Exterior Finish
Brick Veneer, Vinyl siding
Neighbourhood Features
Community Features
Quiet Area, Community Centre, School Bus
Amenities Nearby
Beach, Golf Nearby, Hospital, Marina, Park, Place of Worship, Playground, Public Transit, Schools, Shopping
Parking
Parking Type
Attached Garage
Total Parking Spaces
3
| Land |
|---|
Other Property Information
Zoning Description
R1-B
| Level | Rooms | Dimensions |
|---|---|---|
| Second level | 4pc Bathroom | Measurements not available |
| Bedroom | 8'3'' x 11'10'' | |
| Bedroom | 8'3'' x 8'5'' | |
| Primary Bedroom | 14'3'' x 9'6'' | |
| Lower level | Other | 17'4'' x 14'7'' |
| Utility room | 21'9'' x 7'8'' | |
| Mud room | 10'1'' x 7'11'' | |
| Recreation room | 22'2'' x 16'9'' | |
| 3pc Bathroom | Measurements not available | |
| Main level | Foyer | 7'7'' x 10'8'' |
| Kitchen | 13'11'' x 10'9'' | |
| Dining room | 7'9'' x 9'10'' | |
| Living room | 16'2'' x 10'4'' |
| Features | |||||
|---|---|---|---|---|---|
| Cul-de-sac | Paved driveway | Attached Garage | |||
| Dishwasher | Dryer | Refrigerator | |||
| Stove | Washer | Central air conditioning | |||












































