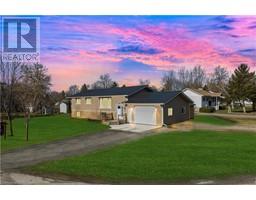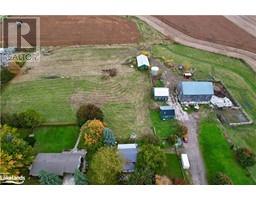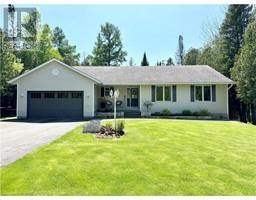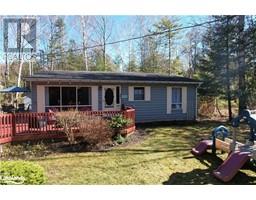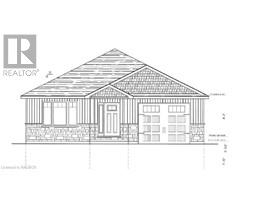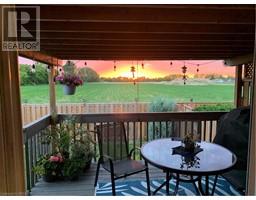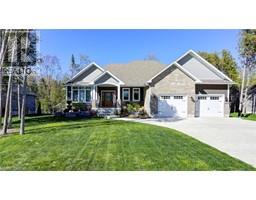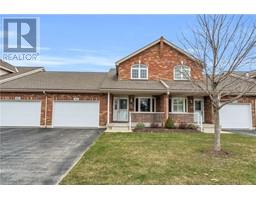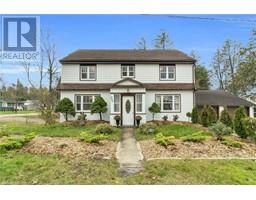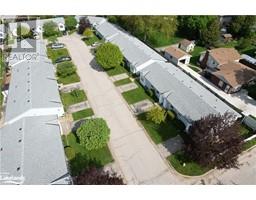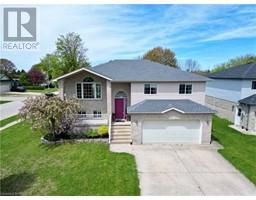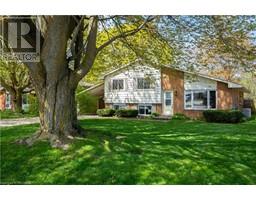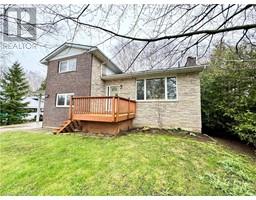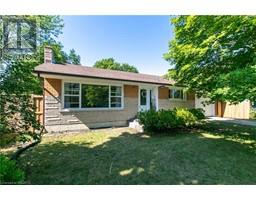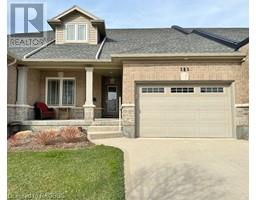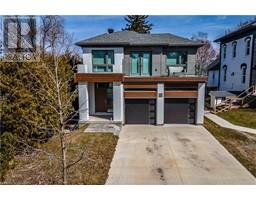287 SANDY ACRES Road Saugeen Shores, Port Elgin, Ontario, CA
Address: 287 SANDY ACRES Road, Port Elgin, Ontario
Summary Report Property
- MKT ID40583700
- Building TypeHouse
- Property TypeSingle Family
- StatusBuy
- Added1 weeks ago
- Bedrooms5
- Bathrooms4
- Area3365 sq. ft.
- DirectionNo Data
- Added On09 May 2024
Property Overview
Discover your ideal home in Port Elgin! This delightful raised bungalow merges comfort, convenience, and modern style, ideally situated just blocks from the bustling shops of Main Street and a brief three-minute drive from the stunning Port Elgin main beach. Experience both the ease of urban living and the tranquility of a beach retreat right at your doorstep. Tucked away in a serene suburban setting, this property features beautifully landscaped front and back yards. The yards are adorned with an elegant interlock patio and a walkway, enhancing the peaceful ambiance. Landscape lighting beautifully highlights your private outdoor haven, creating a perfect setting for either hosting gatherings or unwinding peacefully. Inside, the home opens up to a generously sized layout that includes 5 bedrooms and 4 bathrooms, offering plenty of room for family and guests alike. The master suite is especially luxurious, complete with an ensuite bathroom equipped with both a tub and shower for ultimate relaxation, and a walk-in closet that caters to all your wardrobe needs. With over $60,000 in upgrades, this residence has been meticulously enhanced to meet the highest standards of comfort and style. This exquisite Port Elgin residence is a true gem, perfect for those seeking a tranquil sanctuary or a vibrant family home. Don't miss your chance to make it yours. Arrange a viewing today and step into the lifestyle you've always desired! (id:51532)
Tags
| Property Summary |
|---|
| Building |
|---|
| Land |
|---|
| Level | Rooms | Dimensions |
|---|---|---|
| Basement | 3pc Bathroom | 13'0'' x 5'9'' |
| Utility room | 11'11'' x 12'2'' | |
| Storage | 6'10'' x 12'5'' | |
| Recreation room | 28'10'' x 19'7'' | |
| Laundry room | 12'1'' x 12'9'' | |
| Bedroom | 13'0'' x 11'2'' | |
| Bedroom | 16'7'' x 12'10'' | |
| Main level | Bedroom | 13'6'' x 10'6'' |
| Other | 12'11'' x 8'0'' | |
| Primary Bedroom | 11'4'' x 11'2'' | |
| Living room | 15'9'' x 14'9'' | |
| Kitchen | 13'10'' x 12'5'' | |
| Foyer | 9'0'' x 12'5'' | |
| Dining room | 13'10'' x 8'8'' | |
| Bedroom | 13'5'' x 10'6'' | |
| Full bathroom | 9'2'' x 15'2'' | |
| 4pc Bathroom | 11'2'' x 5'10'' | |
| 2pc Bathroom | 4'8'' x 5'4'' |
| Features | |||||
|---|---|---|---|---|---|
| Southern exposure | Attached Garage | Central air conditioning | |||




















































