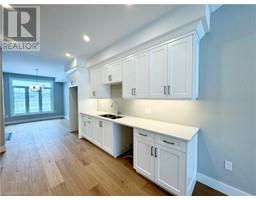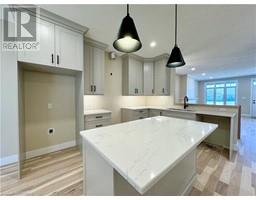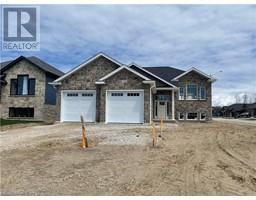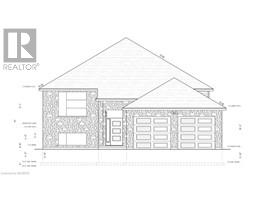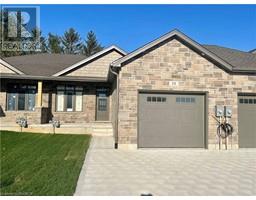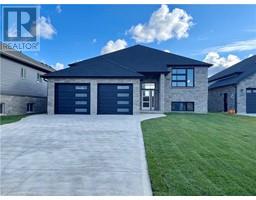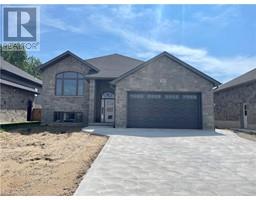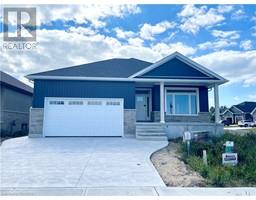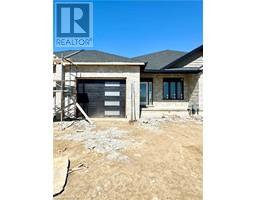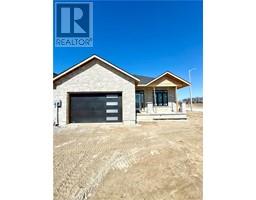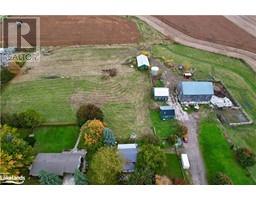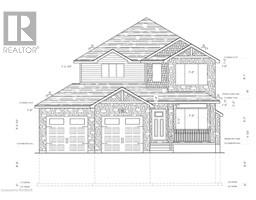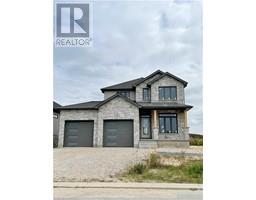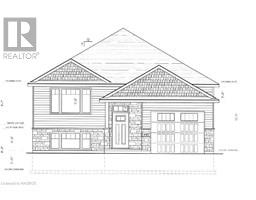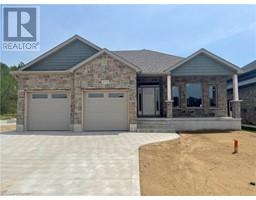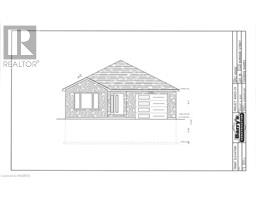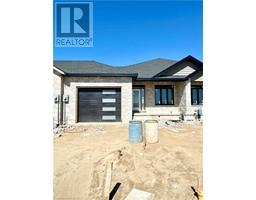463 IVINGS Drive Saugeen Shores, Port Elgin, Ontario, CA
Address: 463 IVINGS Drive, Port Elgin, Ontario
Summary Report Property
- MKT ID40635222
- Building TypeRow / Townhouse
- Property TypeSingle Family
- StatusBuy
- Added13 weeks ago
- Bedrooms3
- Bathrooms3
- Area2278 sq. ft.
- DirectionNo Data
- Added On19 Aug 2024
Property Overview
This 1228 sqft freehold townhome at 463 Ivings Drive in Port Elgin is just about complete; the kitchen will be going in shortly. The main floor features an open concept living room, dining room and kitchen, with hardwood floors, Quartz kitchen counters, & 9ft patio doors leading to a 10'11 x 10 covered deck, primary bedroom with a 4pc ensuite bath and walk-in closet, laundry room off the garage and a 2pc powder room. The basement is finished including 2 bedrooms, 4pc bath, family room with gas fireplace and utility room with plenty of storage. This unit is heated with a gas forced air furnace and gas fireplace; cooled with central air. HST is included in the asking price provided that the Buyer qualifies for the rebate and assigns it to the Builder on closing. Exterior includes a brick exterior, concrete drive, and sodded yard. No condo fee, you do your own exterior maintenance. (id:51532)
Tags
| Property Summary |
|---|
| Building |
|---|
| Land |
|---|
| Level | Rooms | Dimensions |
|---|---|---|
| Basement | Cold room | 4'2'' x 16'10'' |
| Utility room | 12'2'' x 22'0'' | |
| Bedroom | 7'9'' x 12'11'' | |
| 4pc Bathroom | Measurements not available | |
| Bedroom | 12'5'' x 12'1'' | |
| Family room | 11'6'' x 27'6'' | |
| Main level | Laundry room | 7'1'' x 8'2'' |
| 2pc Bathroom | Measurements not available | |
| Full bathroom | Measurements not available | |
| Primary Bedroom | 12'4'' x 14'0'' | |
| Living room | 12'3'' x 16'6'' | |
| Kitchen | 9'0'' x 15'0'' | |
| Dining room | 13'2'' x 13'0'' |
| Features | |||||
|---|---|---|---|---|---|
| Sump Pump | Automatic Garage Door Opener | Attached Garage | |||
| Central Vacuum - Roughed In | Garage door opener | Central air conditioning | |||








